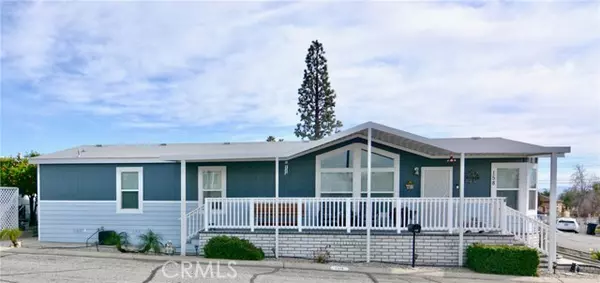For more information regarding the value of a property, please contact us for a free consultation.
Key Details
Sold Price $300,000
Property Type Manufactured Home
Sub Type Manufactured Home
Listing Status Sold
Purchase Type For Sale
Square Footage 1,680 sqft
Price per Sqft $178
MLS Listing ID CV24029435
Sold Date 04/08/24
Style Manufactured Home
Bedrooms 3
Full Baths 2
Construction Status Turnkey
HOA Y/N No
Year Built 2016
Property Description
Elegant Senior Living! Situated in a very desirable 55+ rent controlled park, this stunning newer built 3 bedroom, 2 bathroom home with a den is a MUST SEE!! . The exterior is beautiful and has custom hardscape and planters. The low maintenance deck has a wonderful view of the foothills. Once you enter the front door you will love the spaciousness, elegance and abundance of natural light that floods through the home. This open concept design has a spacious living room with cathedral ceilings and recessed lighting, separate dining room and a large kitchen with pantry, raised ceiling, recessed lighting and an eating bar. Off of the living room is a darling room with an arched doorway that is currently being used as an office but could also be used as a den or tv room. Next to the office is an indoor laundry room with storage, room for a second refrigerator and a door leading to the carport. There is a shed that was custom built to match the home and ample covered parking. There are 2 nice sized guest bedrooms and a full hall bathroom. The master bedroom is gorgeous with a large walk-in Closet and attached master bathroom with walk-in shower, dual sinks and built in storage. This is a stunning and quiet park with a large recreation room that has a kitchen area, dining area, stage, library and pool table room. There is also an indoor spa, outdoor pool and shuffleboard.
Elegant Senior Living! Situated in a very desirable 55+ rent controlled park, this stunning newer built 3 bedroom, 2 bathroom home with a den is a MUST SEE!! . The exterior is beautiful and has custom hardscape and planters. The low maintenance deck has a wonderful view of the foothills. Once you enter the front door you will love the spaciousness, elegance and abundance of natural light that floods through the home. This open concept design has a spacious living room with cathedral ceilings and recessed lighting, separate dining room and a large kitchen with pantry, raised ceiling, recessed lighting and an eating bar. Off of the living room is a darling room with an arched doorway that is currently being used as an office but could also be used as a den or tv room. Next to the office is an indoor laundry room with storage, room for a second refrigerator and a door leading to the carport. There is a shed that was custom built to match the home and ample covered parking. There are 2 nice sized guest bedrooms and a full hall bathroom. The master bedroom is gorgeous with a large walk-in Closet and attached master bathroom with walk-in shower, dual sinks and built in storage. This is a stunning and quiet park with a large recreation room that has a kitchen area, dining area, stage, library and pool table room. There is also an indoor spa, outdoor pool and shuffleboard.
Location
State CA
County San Bernardino
Area Upland (91786)
Building/Complex Name Upland El Dorado
Interior
Interior Features Living Room Deck Attached, Pantry, Recessed Lighting
Cooling Central Forced Air
Flooring Laminate
Equipment Dishwasher, Microwave, Gas Oven
Appliance Dishwasher, Microwave, Gas Oven
Laundry Laundry Room
Exterior
Pool Below Ground, Association
Utilities Available Sewer Connected
Total Parking Spaces 2
Building
Lot Description Corner Lot
Story 1
Sewer Unknown
Water Public
Construction Status Turnkey
Others
Senior Community Other
Acceptable Financing Cash, Cash To New Loan
Listing Terms Cash, Cash To New Loan
Special Listing Condition Standard
Read Less Info
Want to know what your home might be worth? Contact us for a FREE valuation!

Our team is ready to help you sell your home for the highest possible price ASAP

Bought with Monique Gandy • BERKSHIRE HATH HM SVCS CA PROP



