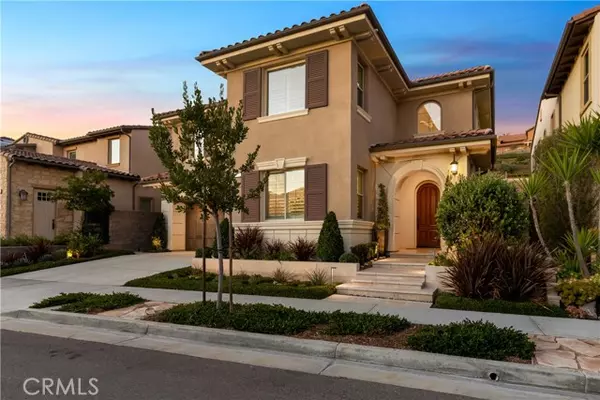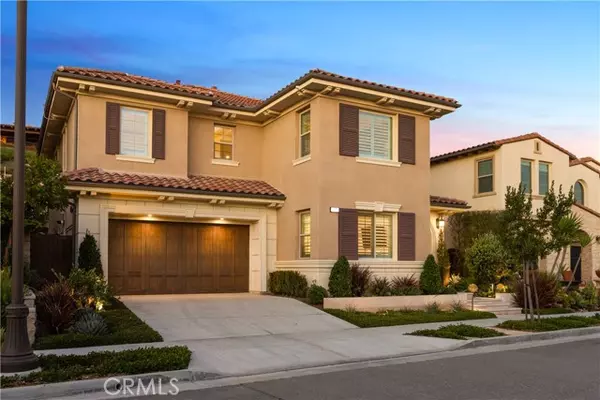For more information regarding the value of a property, please contact us for a free consultation.
Key Details
Sold Price $2,700,000
Property Type Single Family Home
Sub Type Detached
Listing Status Sold
Purchase Type For Sale
Square Footage 3,744 sqft
Price per Sqft $721
MLS Listing ID CV24027872
Sold Date 04/22/24
Style Detached
Bedrooms 4
Full Baths 3
Half Baths 1
Construction Status Turnkey
HOA Fees $394/mo
HOA Y/N Yes
Year Built 2016
Lot Size 6,186 Sqft
Acres 0.142
Property Description
Discover your dream home nestled in the serene gated community of The Oaks at Portola Hills. An exquisite residence meticulously crafted in 2016 by builder Baldwin & Sons, blending modern elegance with comfort and luxury. This stunning property, spanning 4 bedrooms, 3.5 bathrooms and 3,744 sqft of living space is thoughtfully designed to accommodate both privacy and entertainment, making it an ideal sanctuary for those seeking a blend of both. Upon entering, you are greeted by soaring ceilings, open concept and a grand staircase. The formal dining room features an elegant chandelier, custom shelving, and a beautiful fireplace. Which opens to the inviting family room, perfect for gatherings and creating lasting memories. The heart of the home is its upgraded kitchen with boasting stainless steel appliances, granite countertops, and ample storage, making it a chef's delight. The grand island is the perfect center for making family life memories. The KitchenAid stainless steel appliances feature a built-in refrigerator, 6 burner stove, 4 ovens and a built-in microwave oven. The open-air transition California Room combining the outdoors serenity and indoor comforts is perfect for entertaining. A convenient downstairs jr suite bedroom complete with a full bathroom, offering flexibility for guests. Ascending to the second floor you walk in the loft area that presents its own movie theater room perfect for family movies, sports games or gaming. The 2nd floor also features the laundry room, 2 very spacious bedrooms and your Master Suite.The large Master Suite is a retreat within it
Discover your dream home nestled in the serene gated community of The Oaks at Portola Hills. An exquisite residence meticulously crafted in 2016 by builder Baldwin & Sons, blending modern elegance with comfort and luxury. This stunning property, spanning 4 bedrooms, 3.5 bathrooms and 3,744 sqft of living space is thoughtfully designed to accommodate both privacy and entertainment, making it an ideal sanctuary for those seeking a blend of both. Upon entering, you are greeted by soaring ceilings, open concept and a grand staircase. The formal dining room features an elegant chandelier, custom shelving, and a beautiful fireplace. Which opens to the inviting family room, perfect for gatherings and creating lasting memories. The heart of the home is its upgraded kitchen with boasting stainless steel appliances, granite countertops, and ample storage, making it a chef's delight. The grand island is the perfect center for making family life memories. The KitchenAid stainless steel appliances feature a built-in refrigerator, 6 burner stove, 4 ovens and a built-in microwave oven. The open-air transition California Room combining the outdoors serenity and indoor comforts is perfect for entertaining. A convenient downstairs jr suite bedroom complete with a full bathroom, offering flexibility for guests. Ascending to the second floor you walk in the loft area that presents its own movie theater room perfect for family movies, sports games or gaming. The 2nd floor also features the laundry room, 2 very spacious bedrooms and your Master Suite.The large Master Suite is a retreat within itself, featuring Two generous walk-in closets and an en-suite that promises relaxation which features his & her sinks, a large luxury tub and a stand alone shower. The luxurious backyard featuring the California room is designed for ultimate entertainment and relaxation, featuring a custom heated pool and spa, an outdoor kitchen/bbq, quartz counters, sufficient cabinet space, and ample space for entertaining. This resort style backyard also features bluetooth surround sound, Television setup, a stone gassed fireplace, and a custom built patio cover with recessed lighting. Amenities featuring a club house, pool, parks, BBQs, sports activities, private access to Whiting Ranch Wilderness Park, and also minutes from high end shopping and fine dining. The award winning Saddleback Valley Unified School District is recognized as one of the top school districts in Southern California.
Location
State CA
County Orange
Area Oc - Trabuco Canyon (92679)
Interior
Interior Features Granite Counters
Cooling Central Forced Air
Fireplaces Type FP in Dining Room
Equipment Dishwasher, Disposal, Microwave, Refrigerator, 6 Burner Stove, Convection Oven, Double Oven, Gas Oven, Barbecue, Gas Range
Appliance Dishwasher, Disposal, Microwave, Refrigerator, 6 Burner Stove, Convection Oven, Double Oven, Gas Oven, Barbecue, Gas Range
Laundry Laundry Room
Exterior
Parking Features Garage - Two Door
Garage Spaces 2.0
Pool Private, Association
Utilities Available See Remarks
View Pool
Roof Type Other/Remarks
Total Parking Spaces 2
Building
Lot Description Curbs, Sidewalks
Story 2
Lot Size Range 4000-7499 SF
Sewer Public Sewer
Water Public
Architectural Style Custom Built
Level or Stories 2 Story
Construction Status Turnkey
Others
Monthly Total Fees $412
Acceptable Financing Cash, Conventional, Submit
Listing Terms Cash, Conventional, Submit
Special Listing Condition Standard
Read Less Info
Want to know what your home might be worth? Contact us for a FREE valuation!

Kobe Zimmerman
Berkshire Hathaway Home Services California Properties
kobezimmerman@bhhscal.com +1(858) 753-3353Our team is ready to help you sell your home for the highest possible price ASAP

Bought with Shauna Fogal • Keller Williams Realty



