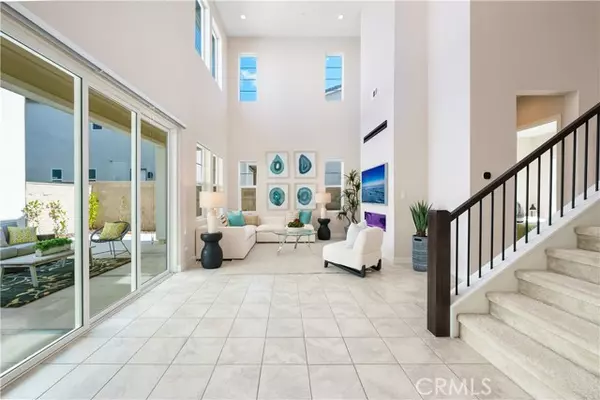For more information regarding the value of a property, please contact us for a free consultation.
Key Details
Sold Price $1,860,000
Property Type Single Family Home
Sub Type Detached
Listing Status Sold
Purchase Type For Sale
Square Footage 2,088 sqft
Price per Sqft $890
MLS Listing ID PW24051509
Sold Date 04/30/24
Style Detached
Bedrooms 4
Full Baths 3
HOA Fees $275/mo
HOA Y/N Yes
Year Built 2022
Lot Size 4,366 Sqft
Acres 0.1002
Property Description
Exquisite 4-bedroom, 3-bathroom residence nestled in The Meadows community by Toll Brothers, boasting a solar system for sustainable living. This opulent home showcases a bright loft alongside its 4 bedrooms and 3 baths, adorned with abundant natural light. A main floor bedroom and bathroom offer convenience and accessibility. Upon entering, a grand foyer with soaring ceilings sets the tone, complemented by tile flooring spanning the expansive open area on the first floor. The Great Room seamlessly connects to the gourmet kitchen, featuring a sizable island, built-in refrigerator, microwave, oven, and ample cabinetry for storage needs. The living area, accentuated by a cozy fireplace, extends effortlessly to the spacious rear yard, ideal for entertaining and unwinding. Upstairs, discover the luxurious Master Suite, two generous bedrooms, and a laundry room equipped with a sink and cabinets. The Master Suite boasts a walk-in closet and a master bathroom with dual vanities and a shower area. Situated in a prime location, enjoy proximity to Foothill Ranch Towne Center and Lake Forest Sport Park, with easy access to freeways 241 and I-5, ensuring convenience and connectivity.
Exquisite 4-bedroom, 3-bathroom residence nestled in The Meadows community by Toll Brothers, boasting a solar system for sustainable living. This opulent home showcases a bright loft alongside its 4 bedrooms and 3 baths, adorned with abundant natural light. A main floor bedroom and bathroom offer convenience and accessibility. Upon entering, a grand foyer with soaring ceilings sets the tone, complemented by tile flooring spanning the expansive open area on the first floor. The Great Room seamlessly connects to the gourmet kitchen, featuring a sizable island, built-in refrigerator, microwave, oven, and ample cabinetry for storage needs. The living area, accentuated by a cozy fireplace, extends effortlessly to the spacious rear yard, ideal for entertaining and unwinding. Upstairs, discover the luxurious Master Suite, two generous bedrooms, and a laundry room equipped with a sink and cabinets. The Master Suite boasts a walk-in closet and a master bathroom with dual vanities and a shower area. Situated in a prime location, enjoy proximity to Foothill Ranch Towne Center and Lake Forest Sport Park, with easy access to freeways 241 and I-5, ensuring convenience and connectivity.
Location
State CA
County Orange
Area Oc - Lake Forest (92630)
Interior
Interior Features Recessed Lighting
Cooling Central Forced Air
Flooring Carpet, Tile
Fireplaces Type FP in Living Room
Equipment Dishwasher, Microwave, Refrigerator, Gas Range
Appliance Dishwasher, Microwave, Refrigerator, Gas Range
Laundry Laundry Room
Exterior
Parking Features Garage
Garage Spaces 2.0
Pool Association
Total Parking Spaces 4
Building
Lot Description Sidewalks
Story 2
Lot Size Range 4000-7499 SF
Sewer Public Sewer
Water Public
Level or Stories 2 Story
Others
Monthly Total Fees $318
Acceptable Financing Conventional
Listing Terms Conventional
Special Listing Condition Standard
Read Less Info
Want to know what your home might be worth? Contact us for a FREE valuation!

Our team is ready to help you sell your home for the highest possible price ASAP

Bought with BONNIE TSAI • Pinnacle Real Estate Group



