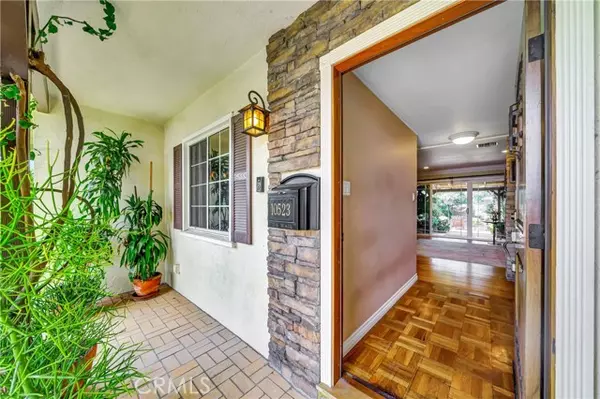For more information regarding the value of a property, please contact us for a free consultation.
Key Details
Sold Price $1,050,000
Property Type Single Family Home
Sub Type Detached
Listing Status Sold
Purchase Type For Sale
Square Footage 1,988 sqft
Price per Sqft $528
MLS Listing ID SR24070402
Sold Date 05/23/24
Style Detached
Bedrooms 4
Full Baths 2
Construction Status Turnkey
HOA Y/N No
Year Built 1956
Lot Size 8,627 Sqft
Acres 0.198
Property Description
BACK ON THE MARKET! Welcome to the upgraded and spacious home in a desirable Granada Hills. This sprawling estate has all the desired features for a relaxed and comfortable resort style living. No expense has been spared to make this home a true gem. Lush green front yard with the stone path leads you to the front door. As you enter, you are welcomed by a gorgeous, spacious living room that features wood floors, recessed lights, crown moldings, and neutral paint hues that will complement any dcor. Lots of natural light make the space sunny and bright. Brick wall and fireplace accentuate the living area and make it especially cozy and inviting. Adjacent formal dining room is large enough for special family gatherings. Upgraded, gourmet kitchen with breakfast area will surprise with its functionality and convenience. It features custom wood cabinetry, granite counters, built in wine rack, tile floors, beautiful backsplash, and lots of storage space. All stainless-steel appliances are included. The dedicated laundry room is convenient and practical and features plenty of cabinets and newer appliances that come with a purchase. All four bedrooms are a very good size with generous closets, wood floors, plantation shutters, and crown moldings. In addition, master bedroom features rustic brick fireplace/chimney that creates cozy feeling and ambiance. The back yard is a true paradise which includes luscious grounds with 22 fruit trees. In addition, beautiful, heated, saltwater pool and spa and tranquil environment create a resort like environment. This home is one of a kind and has
BACK ON THE MARKET! Welcome to the upgraded and spacious home in a desirable Granada Hills. This sprawling estate has all the desired features for a relaxed and comfortable resort style living. No expense has been spared to make this home a true gem. Lush green front yard with the stone path leads you to the front door. As you enter, you are welcomed by a gorgeous, spacious living room that features wood floors, recessed lights, crown moldings, and neutral paint hues that will complement any dcor. Lots of natural light make the space sunny and bright. Brick wall and fireplace accentuate the living area and make it especially cozy and inviting. Adjacent formal dining room is large enough for special family gatherings. Upgraded, gourmet kitchen with breakfast area will surprise with its functionality and convenience. It features custom wood cabinetry, granite counters, built in wine rack, tile floors, beautiful backsplash, and lots of storage space. All stainless-steel appliances are included. The dedicated laundry room is convenient and practical and features plenty of cabinets and newer appliances that come with a purchase. All four bedrooms are a very good size with generous closets, wood floors, plantation shutters, and crown moldings. In addition, master bedroom features rustic brick fireplace/chimney that creates cozy feeling and ambiance. The back yard is a true paradise which includes luscious grounds with 22 fruit trees. In addition, beautiful, heated, saltwater pool and spa and tranquil environment create a resort like environment. This home is one of a kind and has enough space to build an ADU. There is 2 cars detached garage + 2 cars carport.
Location
State CA
County Los Angeles
Area Granada Hills (91344)
Zoning LARS
Interior
Interior Features Copper Plumbing Full, Granite Counters, Recessed Lighting
Cooling Central Forced Air
Flooring Carpet, Tile, Wood
Fireplaces Type FP in Living Room
Equipment Dishwasher, Dryer, Refrigerator, Washer, Convection Oven, Gas Oven, Gas Range
Appliance Dishwasher, Dryer, Refrigerator, Washer, Convection Oven, Gas Oven, Gas Range
Laundry Laundry Room, Inside
Exterior
Parking Features Garage
Garage Spaces 4.0
Fence Masonry, Wrought Iron, Wood
Pool Below Ground, Private, Heated
Utilities Available Electricity Available, Electricity Connected, Natural Gas Available, Natural Gas Connected, Sewer Available, Water Available, Sewer Connected, Water Connected
View Neighborhood
Roof Type Shingle
Total Parking Spaces 4
Building
Lot Description Curbs, Sidewalks, Landscaped
Story 1
Lot Size Range 7500-10889 SF
Sewer Public Sewer
Water Public
Level or Stories 1 Story
Construction Status Turnkey
Others
Monthly Total Fees $29
Acceptable Financing Cash, Conventional
Listing Terms Cash, Conventional
Special Listing Condition Standard
Read Less Info
Want to know what your home might be worth? Contact us for a FREE valuation!

Our team is ready to help you sell your home for the highest possible price ASAP

Bought with Robert Roberto • Harcourts Hunter Mason Realty





