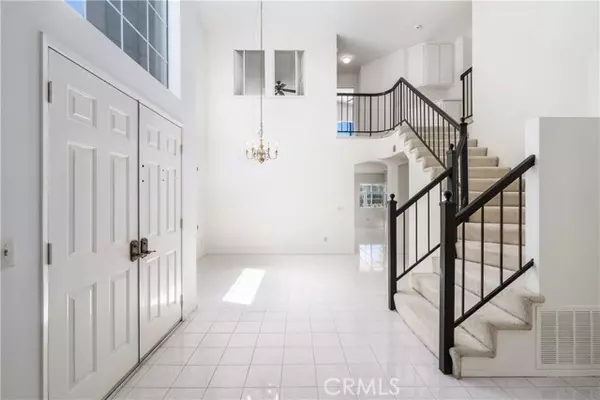For more information regarding the value of a property, please contact us for a free consultation.
Key Details
Sold Price $399,000
Property Type Single Family Home
Sub Type Detached
Listing Status Sold
Purchase Type For Sale
Square Footage 1,883 sqft
Price per Sqft $211
MLS Listing ID EV24049739
Sold Date 06/03/24
Style Detached
Bedrooms 3
Full Baths 2
Half Baths 1
Construction Status Turnkey
HOA Fees $365/mo
HOA Y/N Yes
Year Built 1991
Lot Size 4,356 Sqft
Acres 0.1
Property Description
"Muirfield" 3 Bedroom, 2 1/2 Bath Single Family Home On The Golf Course. Spanish Pavers Walkway Lead to Double Door Entrance. Interior Entry has Tiled Floors Entry with Dramatic Staircase and Vaulted Ceilings. Formal Dining Room w/ Plantation Shutters has 2-Story Ceilings, Living Room has Newer Carpet and Vaulted Ceilings, Separate Family Room is open to Kitchen and Overlooks the Golf Course. Freshly Painted Interior and Exterior!! Brand New Door Knobs thru-out, Upgraded Faucets in all Bathrooms, Knock-Down Ceilings and Bull-Nosed Corners. Raised Hearth Brick Gas Fireplace w/ Mantle and New Glass Door in Family Room. Spacious Island Kitchen features Brand New Stainless Steel Refrigerator, Stainless Steel Gas Range and Built-In Microwave, D/W, Double-Sinks, Brushed Nickel Faucet w/ Spraywand, Garden Window, Breakfast Nook with Ceiling Fan and Slider leading to Back Patio. Primary Bedroom has Double Door Entry, Brand New Luxury Wide Plank Vinyl Flooring, Vaulted Ceilings, Ceiling Fan and Slider leading to Back Patio. Primary Bathroom has Double Sinks with Vanity, New Handles on Cabinets, Cedar-Lined Walk-In Closet w/ Shelving, Skylight, Walk-In Shower and Privacy Door to Commode. Powder Room on first level has New Mirror, New Handles on Cabinets and Drawers and Upgraded Commode. Second Level has 2 Bedrooms with Vaulted Ceilings and Ceiling Fans. Bdrm #2 has Walk-In Closet. Bdrm #3 has Built-in Wood Desk and Drawers, Upstairs Bdrms share a Full Bath. Linen Cabinets on Upstairs Landing. Brand New Cordless 2" Vinyl Blinds in Family Room and Breakfast Nook and New Verticals for t
"Muirfield" 3 Bedroom, 2 1/2 Bath Single Family Home On The Golf Course. Spanish Pavers Walkway Lead to Double Door Entrance. Interior Entry has Tiled Floors Entry with Dramatic Staircase and Vaulted Ceilings. Formal Dining Room w/ Plantation Shutters has 2-Story Ceilings, Living Room has Newer Carpet and Vaulted Ceilings, Separate Family Room is open to Kitchen and Overlooks the Golf Course. Freshly Painted Interior and Exterior!! Brand New Door Knobs thru-out, Upgraded Faucets in all Bathrooms, Knock-Down Ceilings and Bull-Nosed Corners. Raised Hearth Brick Gas Fireplace w/ Mantle and New Glass Door in Family Room. Spacious Island Kitchen features Brand New Stainless Steel Refrigerator, Stainless Steel Gas Range and Built-In Microwave, D/W, Double-Sinks, Brushed Nickel Faucet w/ Spraywand, Garden Window, Breakfast Nook with Ceiling Fan and Slider leading to Back Patio. Primary Bedroom has Double Door Entry, Brand New Luxury Wide Plank Vinyl Flooring, Vaulted Ceilings, Ceiling Fan and Slider leading to Back Patio. Primary Bathroom has Double Sinks with Vanity, New Handles on Cabinets, Cedar-Lined Walk-In Closet w/ Shelving, Skylight, Walk-In Shower and Privacy Door to Commode. Powder Room on first level has New Mirror, New Handles on Cabinets and Drawers and Upgraded Commode. Second Level has 2 Bedrooms with Vaulted Ceilings and Ceiling Fans. Bdrm #2 has Walk-In Closet. Bdrm #3 has Built-in Wood Desk and Drawers, Upstairs Bdrms share a Full Bath. Linen Cabinets on Upstairs Landing. Brand New Cordless 2" Vinyl Blinds in Family Room and Breakfast Nook and New Verticals for the Slider. Wrap-Around Patio Cover and Brick Lined Planters in Back Yard with Fantastic Views of the Golf Course. Over-sized 2-Car Garage has Brand New Epoxy Floors, Niche for a Golf Cart, Built-In Cabinets w/ Work Bench and Pull-Down Ladder to Attic for additional storage. Sun Lakes Country Club is an Active 55 Plus, 24-Hour Guard Gated Community featuring 2 Private 18-Hole Golf Courses (championship and executive courses), Driving Range and Putting Greens, Pickle Ball Courts, Tennis Courts, 3 Club Houses, 3 Pools/Spas (one is indoors), 2 Restaurants, Full Bar, Lounge, Veranda, Bocce Courts, 3 Gyms, Craft Room, Billiard Room, Ball Room and over 70 Clubs to join for those interested. Live Entertainment most Friday and Saturday nights. Internet and Cable is included with HOA dues. Living in Sun Lakes is truly like Living in a Resort!
Location
State CA
County Riverside
Area Riv Cty-Banning (92220)
Interior
Interior Features Pantry, Pull Down Stairs to Attic, Tile Counters
Cooling Central Forced Air
Flooring Carpet, Tile
Fireplaces Type FP in Family Room
Equipment Dishwasher, Disposal, Microwave, Water Line to Refr, Gas Range
Appliance Dishwasher, Disposal, Microwave, Water Line to Refr, Gas Range
Laundry Garage
Exterior
Garage Spaces 2.0
Pool Association
Utilities Available Cable Connected, Electricity Connected, Natural Gas Connected, Sewer Connected, Water Connected
View Golf Course
Roof Type Spanish Tile
Total Parking Spaces 2
Building
Lot Description Sidewalks, Landscaped
Story 2
Lot Size Range 4000-7499 SF
Sewer Public Sewer
Water Public
Level or Stories 2 Story
Construction Status Turnkey
Others
Senior Community Other
Monthly Total Fees $370
Acceptable Financing Cash, Conventional, FHA, VA, Cash To New Loan
Listing Terms Cash, Conventional, FHA, VA, Cash To New Loan
Special Listing Condition Standard
Read Less Info
Want to know what your home might be worth? Contact us for a FREE valuation!

Our team is ready to help you sell your home for the highest possible price ASAP

Bought with SHARON SMITH • Berkshire Hathaway Homeservices California Realty





