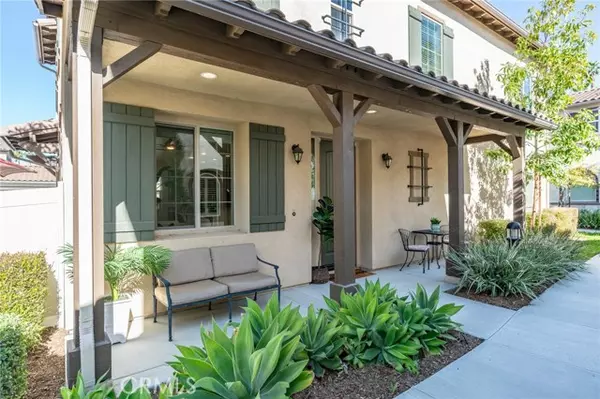For more information regarding the value of a property, please contact us for a free consultation.
Key Details
Sold Price $828,000
Property Type Single Family Home
Sub Type Detached
Listing Status Sold
Purchase Type For Sale
Square Footage 1,984 sqft
Price per Sqft $417
MLS Listing ID CV24076471
Sold Date 06/07/24
Style Detached
Bedrooms 3
Full Baths 2
Half Baths 1
Construction Status Turnkey
HOA Fees $270/mo
HOA Y/N Yes
Year Built 2019
Lot Size 3,414 Sqft
Acres 0.0784
Property Description
Welcome to the beautiful newer exclusive gated neighborhood of 66 luxury homes along the Upland Hills Country Club, known as "Courtyards at the Upland Hills". This sunlit Plan 1, a California Hacienda Style home, features an open floor plan with 9ft ceiling filled with natural light. First floor offers spacious living, dining, kitchen, walk-in pantry, powder room, and a coat closet. Second level features a spacious loft that can be an office or living space, a master suite, 2 bedrooms, and a laundry room with storage. Gourmet kitchen equipped with GE appliances, farmhouse sink, peninsula and breakfast counter for seating, Malibu Graphite cabinets with soft-closing drawers, and a large walk-in pantry with ample shelves that is only available in "Plan 1". Master Suite has a spacious sleeping area and room for more furniture, separate walk-in closet, and master bathroom with tiled shower, large soaking tub, linen closet, and Quartz counter vanity with dual sinks. New wood-like laminated flooring throughout except hall, kitchen, laundry and baths. Energy efficiency features owned solar power system, dimmer switches, motion detection lights, whole house fan, central heating/air-conditioning with WIFI thermostat, dual-glazed vinyl windows with low-E energy saving glass, and tankless water heather. Additional features are USB Port in kitchen, wiring for highspeed Internet, LED recessing lighting, ceiling fans, security system, fire-resistant concrete tile roof, rain gutters, and automatic sprinkler system for the courtyard gardens. Attached 2-car garage with driveway can accommoda
Welcome to the beautiful newer exclusive gated neighborhood of 66 luxury homes along the Upland Hills Country Club, known as "Courtyards at the Upland Hills". This sunlit Plan 1, a California Hacienda Style home, features an open floor plan with 9ft ceiling filled with natural light. First floor offers spacious living, dining, kitchen, walk-in pantry, powder room, and a coat closet. Second level features a spacious loft that can be an office or living space, a master suite, 2 bedrooms, and a laundry room with storage. Gourmet kitchen equipped with GE appliances, farmhouse sink, peninsula and breakfast counter for seating, Malibu Graphite cabinets with soft-closing drawers, and a large walk-in pantry with ample shelves that is only available in "Plan 1". Master Suite has a spacious sleeping area and room for more furniture, separate walk-in closet, and master bathroom with tiled shower, large soaking tub, linen closet, and Quartz counter vanity with dual sinks. New wood-like laminated flooring throughout except hall, kitchen, laundry and baths. Energy efficiency features owned solar power system, dimmer switches, motion detection lights, whole house fan, central heating/air-conditioning with WIFI thermostat, dual-glazed vinyl windows with low-E energy saving glass, and tankless water heather. Additional features are USB Port in kitchen, wiring for highspeed Internet, LED recessing lighting, ceiling fans, security system, fire-resistant concrete tile roof, rain gutters, and automatic sprinkler system for the courtyard gardens. Attached 2-car garage with driveway can accommodate 2 more cars. The serene private courtyard is landscaped with seasonable flowers and has plenty of room for outdoor furniture. This move-in ready home is comfortable for daily living and entertaining. Situated in a nicely paved cul-de-sac shared with neighbors and peek-a-boo golf course and mountain views from the bedrooms and the long front porch. This front porch is a perfect spot for morning coffee, evening drink or meeting neighbors. The HOA maintains beautifully designed drought tolerant landscape. Community amenities include pool, spa, BBQ, and dog park. Location is easy access to 210 freeway, the Colony Commercial Centers, Tesla Showroom, Ontario Airport, Ontario Mills, Victoria Gardens and numerous other job centers. For the outdoor enthusiasts, golf course is only a stone throw away and Mt. Baldy Sky Resort, local biking and hiking trails are in close proximity.
Location
State CA
County San Bernardino
Area Upland (91784)
Interior
Interior Features Granite Counters, Pantry, Recessed Lighting, Stone Counters
Heating Natural Gas
Cooling Central Forced Air, Electric, Whole House Fan
Equipment Dishwasher, Disposal, Dryer, Microwave, Refrigerator, Solar Panels, Washer, Gas Stove
Appliance Dishwasher, Disposal, Dryer, Microwave, Refrigerator, Solar Panels, Washer, Gas Stove
Laundry Laundry Room
Exterior
Parking Features Direct Garage Access, Garage - Single Door
Garage Spaces 2.0
Fence Vinyl
Pool Below Ground, Association, Heated
Utilities Available Electricity Connected, Natural Gas Connected, Sewer Connected, Water Connected
View Golf Course, Mountains/Hills, Neighborhood, Peek-A-Boo
Roof Type Concrete
Total Parking Spaces 2
Building
Lot Description Curbs, Sidewalks, Sprinklers In Rear
Story 2
Lot Size Range 1-3999 SF
Sewer Public Sewer
Water Public
Level or Stories 2 Story
Construction Status Turnkey
Others
Monthly Total Fees $320
Acceptable Financing Exchange
Listing Terms Exchange
Special Listing Condition Standard
Read Less Info
Want to know what your home might be worth? Contact us for a FREE valuation!

Our team is ready to help you sell your home for the highest possible price ASAP

Bought with Angela Chu • AC REAL ESTATE SERVICES, INC.



