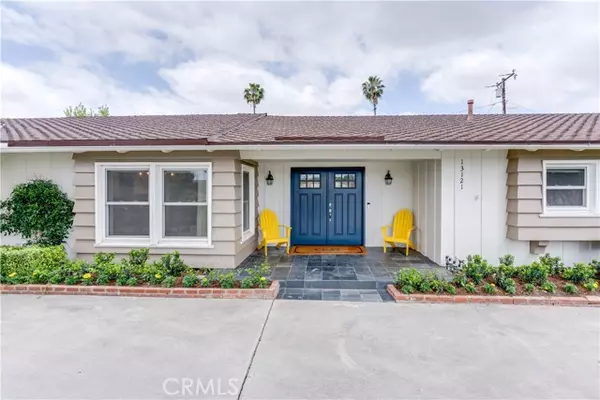For more information regarding the value of a property, please contact us for a free consultation.
Key Details
Sold Price $1,950,000
Property Type Single Family Home
Sub Type Detached
Listing Status Sold
Purchase Type For Sale
Square Footage 2,607 sqft
Price per Sqft $747
MLS Listing ID PW24048171
Sold Date 06/24/24
Style Detached
Bedrooms 4
Full Baths 3
Construction Status Building Permit,Updated/Remodeled
HOA Y/N No
Year Built 1961
Lot Size 0.303 Acres
Acres 0.3035
Property Description
Nestled in the sought-after St. Hubert Woods neighborhood of North Tustin, this meticulously renovated and newly painted 4 bedroom, 3 bath at just over 2600 SF on a 13K+ SF lot, single-story home seamlessly blends timeless elegance with modern upgrades. Lets start with it's charming curb appeal and immaculate landscaping. Upon entry, a sense of openness envelops you in the expansive living room, setting the stage for comfort and serenity. The heart of the home, a beautifully remodeled kitchen, showcases a gas cooktop, soft close drawers with quartz countertops, stainless steel appliances, and a spacious marble top island with bar seating, all bathed in natural light pouring in through the skylights. Adjacent to the kitchen lies the formal dining room featuring a high wood-beamed vaulted ceiling, while on the other end, the large family room beckons with multiple entry points to the backyard, facilitating a seamless indoor-outdoor lifestyle. Designed with both relaxation and functionality in mind, the living spaces feature hardwood flooring while the bedrooms offer plush carpeting. The main bedroom wing boasts 3 bedrooms and 2 remodeled bathrooms. Meanwhile, on the other end, a separate bedroom and full bathroom offer versatility for use as a home office or guest quarters. Completing the layout is a well-appointed laundry room with organized storage. The luxurious master bedroom is a retreat in itself, featuring French doors opening to the backyard, an oversized shower, dual sinks, and a spacious walk-in closet, adding to the home's refined living experience. Outside, the ex
Nestled in the sought-after St. Hubert Woods neighborhood of North Tustin, this meticulously renovated and newly painted 4 bedroom, 3 bath at just over 2600 SF on a 13K+ SF lot, single-story home seamlessly blends timeless elegance with modern upgrades. Lets start with it's charming curb appeal and immaculate landscaping. Upon entry, a sense of openness envelops you in the expansive living room, setting the stage for comfort and serenity. The heart of the home, a beautifully remodeled kitchen, showcases a gas cooktop, soft close drawers with quartz countertops, stainless steel appliances, and a spacious marble top island with bar seating, all bathed in natural light pouring in through the skylights. Adjacent to the kitchen lies the formal dining room featuring a high wood-beamed vaulted ceiling, while on the other end, the large family room beckons with multiple entry points to the backyard, facilitating a seamless indoor-outdoor lifestyle. Designed with both relaxation and functionality in mind, the living spaces feature hardwood flooring while the bedrooms offer plush carpeting. The main bedroom wing boasts 3 bedrooms and 2 remodeled bathrooms. Meanwhile, on the other end, a separate bedroom and full bathroom offer versatility for use as a home office or guest quarters. Completing the layout is a well-appointed laundry room with organized storage. The luxurious master bedroom is a retreat in itself, featuring French doors opening to the backyard, an oversized shower, dual sinks, and a spacious walk-in closet, adding to the home's refined living experience. Outside, the expansive yard impresses with space for outdoor activities, lush greenery, and a large side yard housing a professionally crafted playhouse and storage area. The backyard's integrated and permitted awning gives shade for the outdoor kitchen and al fresco dining, while a cozy fire pit and fireplace invites evening gatherings under the stars. Situated within the highly acclaimed Tustin Unified School District, including Loma Vista Elementary, Hewes Middle, and Foothill High School, this home offers the best of both worlds a tranquil retreat with convenient access to top-rated schools, shopping, dining, freeways, and John Wayne Airport. Welcome to your dream home in the heart of Orange County, where every detail has been thoughtfully curated to elevate your everyday living experience!
Location
State CA
County Orange
Area Oc - Santa Ana (92705)
Interior
Interior Features Copper Plumbing Partial, Recessed Lighting, Furnished
Cooling Central Forced Air
Flooring Wood
Fireplaces Type FP in Living Room, Fire Pit, Gas
Equipment Dishwasher, Disposal, Dryer, Refrigerator, Washer, Gas Oven, Barbecue, Water Line to Refr, Gas Range
Appliance Dishwasher, Disposal, Dryer, Refrigerator, Washer, Gas Oven, Barbecue, Water Line to Refr, Gas Range
Laundry Laundry Room
Exterior
Exterior Feature Brick, Stucco, Wood
Parking Features Garage - Single Door
Garage Spaces 2.0
Fence Vinyl
Community Features Horse Trails
Complex Features Horse Trails
Utilities Available Cable Available, Electricity Connected, Natural Gas Connected, Sewer Connected, Water Connected
View Neighborhood
Roof Type Composition
Total Parking Spaces 2
Building
Lot Description Sidewalks, Landscaped
Story 1
Sewer Public Sewer
Water Public
Architectural Style Traditional
Level or Stories 1 Story
Construction Status Building Permit,Updated/Remodeled
Others
Monthly Total Fees $41
Acceptable Financing Cash, Conventional, Cash To New Loan
Listing Terms Cash, Conventional, Cash To New Loan
Special Listing Condition Standard
Read Less Info
Want to know what your home might be worth? Contact us for a FREE valuation!

Our team is ready to help you sell your home for the highest possible price ASAP

Bought with NON LISTED AGENT • NON LISTED OFFICE





