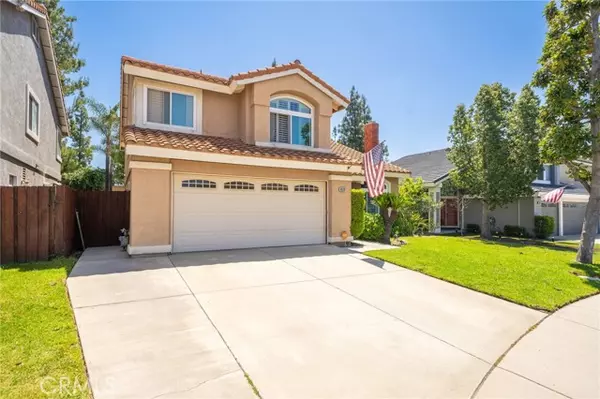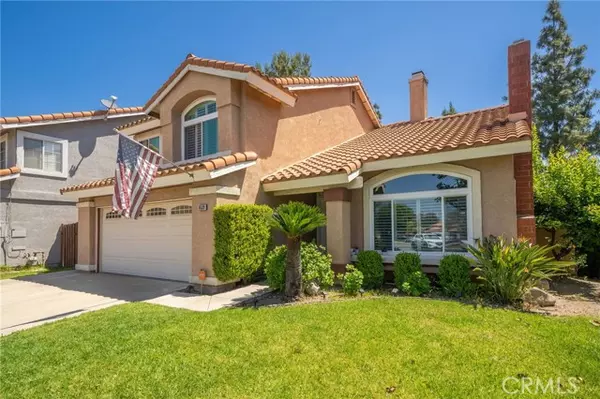For more information regarding the value of a property, please contact us for a free consultation.
Key Details
Sold Price $918,500
Property Type Single Family Home
Sub Type Detached
Listing Status Sold
Purchase Type For Sale
Square Footage 2,147 sqft
Price per Sqft $427
MLS Listing ID CV24086049
Sold Date 06/27/24
Style Detached
Bedrooms 4
Full Baths 2
Half Baths 1
Construction Status Turnkey,Updated/Remodeled
HOA Y/N No
Year Built 1994
Lot Size 6,200 Sqft
Acres 0.1423
Property Description
Welcome to 6539 Bradford Court, a completely remodeled POOL home nestled in the heart of Rancho Cucamonga. This location has TOP RATED SCHOOLS and lots of SHOPPING and RESTAURANTS! As you approach the house, you will be impressed by its curb appeal. This home has lush grass, mature landscaping, new windows, a tile roof and an extended concrete driveway. As you enter through the double front door entry, you will immediately notice the high ceilings and beautiful curved staircase dressed with a wrought iron and painted white wood banister. The formal living and dining rooms are upgraded with wood-like tile floors, a brick fireplace, custom crown molding, plantation shutters, fresh gray paint, a built in coffee bar and are both open to the amazing kitchen. Continue on into the kitchen which is open to the family room. This space is amazing and great for entertaining. There are custom white shaker cabinets, designer quartz counters, textured backsplash, a single basin farm sink the overlooks the backyard, stainless steel hardware and faucets, black stainless steel appliances, recessed lighting and an oversized island with bar top seating. As you continue on into the family room, there is ANOTHER brick fireplace, continued wood-like tile floors, surround sound, recessed lighting and a slider to the backyard. Additionally, downstairs there is a half bathroom, the laundry room, a spacious utility room perfect for an additional fridge, storage and access to the 2 car oversized garage. Upstairs are all 4 bedrooms and 2 bathrooms with all of the upgrades carried on. The master suite
Welcome to 6539 Bradford Court, a completely remodeled POOL home nestled in the heart of Rancho Cucamonga. This location has TOP RATED SCHOOLS and lots of SHOPPING and RESTAURANTS! As you approach the house, you will be impressed by its curb appeal. This home has lush grass, mature landscaping, new windows, a tile roof and an extended concrete driveway. As you enter through the double front door entry, you will immediately notice the high ceilings and beautiful curved staircase dressed with a wrought iron and painted white wood banister. The formal living and dining rooms are upgraded with wood-like tile floors, a brick fireplace, custom crown molding, plantation shutters, fresh gray paint, a built in coffee bar and are both open to the amazing kitchen. Continue on into the kitchen which is open to the family room. This space is amazing and great for entertaining. There are custom white shaker cabinets, designer quartz counters, textured backsplash, a single basin farm sink the overlooks the backyard, stainless steel hardware and faucets, black stainless steel appliances, recessed lighting and an oversized island with bar top seating. As you continue on into the family room, there is ANOTHER brick fireplace, continued wood-like tile floors, surround sound, recessed lighting and a slider to the backyard. Additionally, downstairs there is a half bathroom, the laundry room, a spacious utility room perfect for an additional fridge, storage and access to the 2 car oversized garage. Upstairs are all 4 bedrooms and 2 bathrooms with all of the upgrades carried on. The master suite features vaulted ceilings, dual sinks, a tiled walk in shower, separate soaking tub, a water closet and a walk-in closet. The 3 secondary bedrooms have vaulted ceilings as well, are large, have ceiling fans and share the hallway bathroom which includes dual sinks and a shower tub combination. The backyard is an entertainers dream!! The pool and spa are upgraded with a pebble tech bottom, stack stone tile, concrete coping, a diving rock and the spa waterfalls into the pool. There is a lot of custom concrete work surrounding the pool, perfect for lounging, dining or space to have a big party. There is BRAND NEW turf installed and has cute planter boxes hanging as decor. Additional features include dual pane windows, central AC and heat, wood-like tile floors throughout, plantation shutters, custom crown molding throughout, sprinkler system and ample storage. Come see it while it lasts!
Location
State CA
County San Bernardino
Area Rancho Cucamonga (91701)
Interior
Interior Features Recessed Lighting
Cooling Central Forced Air
Flooring Carpet, Tile
Fireplaces Type FP in Family Room, FP in Living Room
Equipment Dishwasher, Microwave, Gas Range
Appliance Dishwasher, Microwave, Gas Range
Laundry Laundry Room, Inside
Exterior
Exterior Feature Stucco
Parking Features Garage
Garage Spaces 2.0
Fence Wood
Pool Below Ground, Private, Pebble
Utilities Available Electricity Connected, Natural Gas Connected, Sewer Connected, Water Connected
View Neighborhood
Roof Type Tile/Clay
Total Parking Spaces 2
Building
Lot Description Curbs, Sidewalks
Story 2
Lot Size Range 4000-7499 SF
Sewer Public Sewer
Water Public
Level or Stories 2 Story
Construction Status Turnkey,Updated/Remodeled
Others
Monthly Total Fees $114
Acceptable Financing Submit
Listing Terms Submit
Special Listing Condition Standard
Read Less Info
Want to know what your home might be worth? Contact us for a FREE valuation!

Kobe Zimmerman
Berkshire Hathaway Home Services California Properties
kobezimmerman@bhhscal.com +1(858) 753-3353Our team is ready to help you sell your home for the highest possible price ASAP

Bought with Van Vo • Keller Williams Realty Irvine





