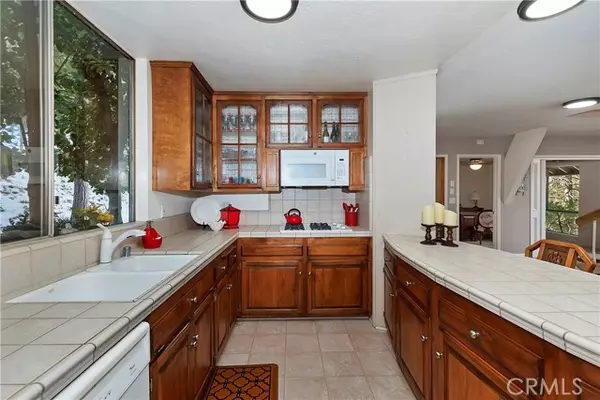For more information regarding the value of a property, please contact us for a free consultation.
Key Details
Sold Price $523,000
Property Type Single Family Home
Sub Type Detached
Listing Status Sold
Purchase Type For Sale
Square Footage 1,916 sqft
Price per Sqft $272
MLS Listing ID EV24006091
Sold Date 06/27/24
Style Detached
Bedrooms 3
Full Baths 3
HOA Fees $162/ann
HOA Y/N Yes
Year Built 1965
Lot Size 4,250 Sqft
Acres 0.0976
Property Description
Captivating A Frame located in the exclusive enclave of Country Club Villas. Situated at the end of the cul de sac with just a short climb to the front door, sits this picturesque getaway. Very spacious front deck allows for lots of outdoor entertaining. Enter into the living area with soaring ceilings & an inviting & warm open floor plan. Picture yourself in front of the brick fireplace on a cold winter evening watching the snow fall in the forest surround. The main level also features a good size dining area just adjacent to the efficient kitchen space & stack laundry. Lots of beautiful wood cabinetry for storage along with a pantry & storage closet. Breakfast bar separates the kitchen from the dining area which also has a built in buffet and a wet bar! Also on the main level you will find 2 bedrooms with ensuite bathrooms! One has french doors that open to the living space & is currently set up as an office. Climb the stairway to a spacious open loft bedroom with gorgeous views & soaring ceiling. There is a walk in closet and another ensuite bathroom. This home is complete with a walk in basement area with lots of storage space, a whole house automatic generator & Air Conditioning! Deck serves as somewhat of a carport for extra covered parking. This unit is ready to make your own with just a little updating & sprucing up. HOA takes care of the plowing & gate maintenance which makes living easy! Cart paths take you right down to the Country Club (membership required) and out to the course. And Lake Rights included! Just doesn't get any better!
Captivating A Frame located in the exclusive enclave of Country Club Villas. Situated at the end of the cul de sac with just a short climb to the front door, sits this picturesque getaway. Very spacious front deck allows for lots of outdoor entertaining. Enter into the living area with soaring ceilings & an inviting & warm open floor plan. Picture yourself in front of the brick fireplace on a cold winter evening watching the snow fall in the forest surround. The main level also features a good size dining area just adjacent to the efficient kitchen space & stack laundry. Lots of beautiful wood cabinetry for storage along with a pantry & storage closet. Breakfast bar separates the kitchen from the dining area which also has a built in buffet and a wet bar! Also on the main level you will find 2 bedrooms with ensuite bathrooms! One has french doors that open to the living space & is currently set up as an office. Climb the stairway to a spacious open loft bedroom with gorgeous views & soaring ceiling. There is a walk in closet and another ensuite bathroom. This home is complete with a walk in basement area with lots of storage space, a whole house automatic generator & Air Conditioning! Deck serves as somewhat of a carport for extra covered parking. This unit is ready to make your own with just a little updating & sprucing up. HOA takes care of the plowing & gate maintenance which makes living easy! Cart paths take you right down to the Country Club (membership required) and out to the course. And Lake Rights included! Just doesn't get any better!
Location
State CA
County San Bernardino
Area Lake Arrowhead (92352)
Zoning LA/RM
Interior
Interior Features Beamed Ceilings, Living Room Deck Attached, Pantry, Tile Counters, Wet Bar
Heating Natural Gas
Cooling Central Forced Air
Flooring Carpet, Tile, Wood
Fireplaces Type FP in Living Room
Equipment Dishwasher, Microwave, Double Oven, Gas Stove
Appliance Dishwasher, Microwave, Double Oven, Gas Stove
Laundry Closet Stacked, Kitchen, Inside
Exterior
Utilities Available Cable Available, Electricity Available, Natural Gas Available, Sewer Connected, Water Connected
View Trees/Woods
Roof Type Composition
Building
Lot Description Cul-De-Sac
Story 2
Lot Size Range 4000-7499 SF
Sewer Public Sewer
Water Public
Level or Stories 2 Story
Others
Monthly Total Fees $206
Acceptable Financing Conventional, Cash To New Loan
Listing Terms Conventional, Cash To New Loan
Special Listing Condition Standard
Read Less Info
Want to know what your home might be worth? Contact us for a FREE valuation!

Kobe Zimmerman
Berkshire Hathaway Home Services California Properties
kobezimmerman@bhhscal.com +1(858) 753-3353Our team is ready to help you sell your home for the highest possible price ASAP

Bought with Tracey Lee Herbert • EXP REALTY OF CALIFORNIA INC






