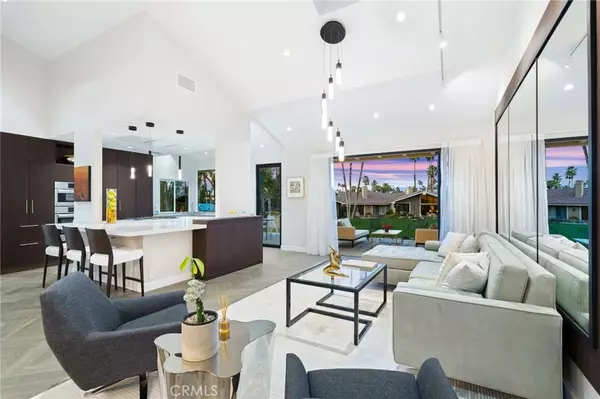For more information regarding the value of a property, please contact us for a free consultation.
Key Details
Sold Price $870,000
Property Type Condo
Sub Type All Other Attached
Listing Status Sold
Purchase Type For Sale
Square Footage 1,982 sqft
Price per Sqft $438
Subdivision The Lakes Country Club (32429)
MLS Listing ID NP24050895
Sold Date 06/28/24
Bedrooms 3
Full Baths 2
HOA Fees $1,690/mo
Year Built 1985
Property Sub-Type All Other Attached
Property Description
CHECK IT OUT: $50,000 PRICE REDUCTION! Sellers flexible on closing date. Situated in the sought after Lakes Country Club, 320 Sundance Circle epitomizes contemporary elegance. Designed by Mark Morris Group Project 9, this thoughtfully curated and COMPLETELY reimagined expanded Abeline plan, offers smooth coat walls, 36" doorways, and energy-efficient windows, ensuring both style and functionality. Seamlessly blending indoor and outdoor living, bifold doors open to an expanded patio finished in oversized porcelain tile and a built-in grill. The interior is adorned with LED recessed lighting and striking crystal fixtures, illuminating the main living area. Culinary enthusiasts will relish in the gourmet kitchen, boasting white lacquer and Wenge wood veneer cabinets, quartz countertops and Bosch appliances. Nearby is the Walnut accented buffet and wine station with a built in wine refrigerator. Luxurious touches complement the home, from the Herringbone wire brushed oak engineered hardwood floors to the porcelain tiled bathrooms with Hansgrohe fixtures and back-lit mirrors. The primary suite features a flex space desk and the spa-like primary bathroom offers the ultimate retreat experience. Additional highlights include custom closets, a den with walnut-framed TV, and a separate laundry room with Maytag appliances. The garage is finished with additional storage, epoxy flooring and a new garage door. This home offers unparalleled comfort and sophistication so that you can start enjoying the Desert Lifestyle on Day 1! The Lakes Country Club offers a robust schedule of social and
Location
State CA
County Riverside
Zoning R
Direction Turn left onto Country Club, right onto Old Ranch, left onto Bouquet Canyon, right onto Lookout, left onto Sundance Circle.
Interior
Interior Features Recessed Lighting
Heating Forced Air Unit
Cooling Central Forced Air
Flooring Wood, Other/Remarks
Fireplaces Type FP in Living Room
Fireplace No
Appliance Dishwasher, Dryer, Microwave, Refrigerator, Washer, 6 Burner Stove, Freezer, Barbecue
Exterior
Parking Features Garage
Garage Spaces 2.0
Pool Community/Common, Private, Association
Amenities Available Banquet Facilities, Bocce Ball Court, Gym/Ex Room, Meeting Room, Outdoor Cooking Area, Paddle Tennis, Pet Rules, Barbecue, Pool
View Y/N Yes
Water Access Desc Public
View Golf Course, Mountains/Hills
Porch Patio
Total Parking Spaces 2
Building
Story 1
Sewer Public Sewer
Water Public
Level or Stories 1
Others
HOA Name The Lakes CC
Tax ID 632312037
Special Listing Condition Standard
Read Less Info
Want to know what your home might be worth? Contact us for a FREE valuation!

Our team is ready to help you sell your home for the highest possible price ASAP

Bought with NON LISTED AGENT NON LISTED OFFICE




