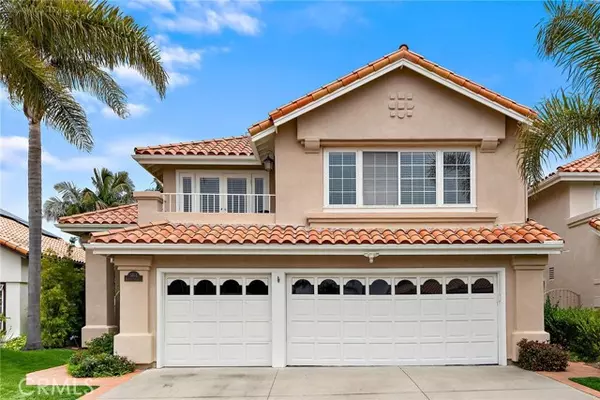For more information regarding the value of a property, please contact us for a free consultation.
Key Details
Sold Price $1,505,000
Property Type Single Family Home
Sub Type Detached
Listing Status Sold
Purchase Type For Sale
Square Footage 2,924 sqft
Price per Sqft $514
MLS Listing ID OC24107216
Sold Date 07/03/24
Style Detached
Bedrooms 4
Full Baths 3
HOA Fees $255/mo
HOA Y/N Yes
Year Built 1991
Lot Size 4,700 Sqft
Acres 0.1079
Property Description
Nestled along a serene cul-de-sac street in the intimate Rancho San Clemente enclave of Brisa del Mar, this spacious, upgraded home offers beach-close luxury. Move-in-ready, the upscale Mediterranean-inspired residence boasts a homesite that enhances privacy with beautifully maintained mature landscaping, water-saving lifelike turf, and a delightful backyard with room for outdoor dining, parties and relaxation. First impressions are phenomenal indoors, where a double-height ceiling and dramatic circular staircase distinguish the grand foyer. Formal rooms are equally impressive, including a large living room and a dining room that opens via French doors to the backyard. Warmed by a fireplace, the generously sized family room joins an upgraded kitchen with peninsula-style serving and dining bar, a breakfast nook, upgraded granite countertops with full backsplash, white cabinets including a pantry, and a suite of stainless steel appliances complete with double ovens and a six-burner cooktop. Approximately 2,924 square feet, the two-story floorplan features four bedrooms and three baths, including a main-level bedroom and separate full bath. Upstairs, the primary suite showcases a vaulted ceiling, walk-in closet, and an upgraded bath with soaking tub, shower and two vessel sinks. The bonus room is oversized and opens to a balcony shared with a secondary bedroom. Appreciated appointments include stone tile and designer carpet, clerestory windows, custom paint, wide gallery-style hallways, plantation shutters, and a three-car garage with three-car driveway. There are no Mello-Roo
Nestled along a serene cul-de-sac street in the intimate Rancho San Clemente enclave of Brisa del Mar, this spacious, upgraded home offers beach-close luxury. Move-in-ready, the upscale Mediterranean-inspired residence boasts a homesite that enhances privacy with beautifully maintained mature landscaping, water-saving lifelike turf, and a delightful backyard with room for outdoor dining, parties and relaxation. First impressions are phenomenal indoors, where a double-height ceiling and dramatic circular staircase distinguish the grand foyer. Formal rooms are equally impressive, including a large living room and a dining room that opens via French doors to the backyard. Warmed by a fireplace, the generously sized family room joins an upgraded kitchen with peninsula-style serving and dining bar, a breakfast nook, upgraded granite countertops with full backsplash, white cabinets including a pantry, and a suite of stainless steel appliances complete with double ovens and a six-burner cooktop. Approximately 2,924 square feet, the two-story floorplan features four bedrooms and three baths, including a main-level bedroom and separate full bath. Upstairs, the primary suite showcases a vaulted ceiling, walk-in closet, and an upgraded bath with soaking tub, shower and two vessel sinks. The bonus room is oversized and opens to a balcony shared with a secondary bedroom. Appreciated appointments include stone tile and designer carpet, clerestory windows, custom paint, wide gallery-style hallways, plantation shutters, and a three-car garage with three-car driveway. There are no Mello-Roos at Brisa del Mar, and residents enjoy access to two ocean-view parks and a pool and spa. Hiking trails, Rancho San Clemente Park, an elementary school, beaches, shopping and the San Clemente Pier are all close to home.
Location
State CA
County Orange
Area Oc - San Clemente (92672)
Interior
Interior Features Balcony, Copper Plumbing Full, Granite Counters, Recessed Lighting, Two Story Ceilings
Cooling Central Forced Air
Fireplaces Type FP in Family Room
Laundry Laundry Room
Exterior
Parking Features Direct Garage Access
Garage Spaces 3.0
Pool Association
View Peek-A-Boo
Total Parking Spaces 3
Building
Lot Description Cul-De-Sac, Curbs, Sidewalks
Story 2
Lot Size Range 4000-7499 SF
Sewer Public Sewer
Water Public
Level or Stories 2 Story
Others
Monthly Total Fees $256
Acceptable Financing Cash To New Loan
Listing Terms Cash To New Loan
Special Listing Condition Standard
Read Less Info
Want to know what your home might be worth? Contact us for a FREE valuation!

Our team is ready to help you sell your home for the highest possible price ASAP

Bought with June Radke • Coldwell Banker Res. Brokerage




