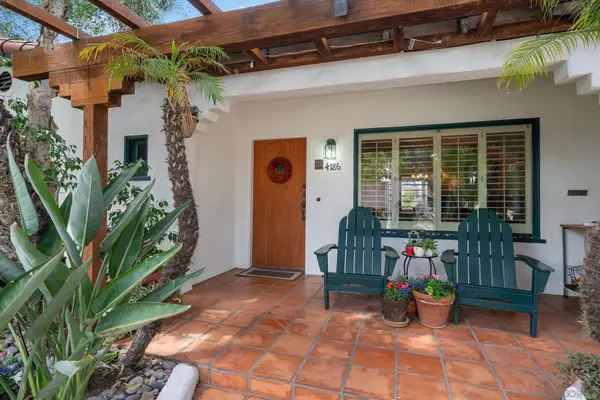For more information regarding the value of a property, please contact us for a free consultation.
Key Details
Sold Price $2,650,000
Property Type Single Family Home
Sub Type Detached
Listing Status Sold
Purchase Type For Sale
Square Footage 2,919 sqft
Price per Sqft $907
MLS Listing ID 240012588
Sold Date 07/05/24
Style Detached
Bedrooms 5
Full Baths 4
HOA Y/N No
Year Built 1931
Lot Size 8,771 Sqft
Property Description
Welcome to your charming Spanish retreat with stunning views in north Kensington! Built in 1931, this timeless 5-bedroom home offers a perfect blend of vintage elegance and modern comforts, set in a discreet pocket of Kensington on a quiet canyon and a short 5 minute walk to everything in Kensington Village! As you step inside, you're welcomed by the inviting ambiance of a warm fireplace, setting the tone for cozy evenings with loved ones. The oversized framed windows throughout the home perfectly capture the breathtaking northerly views, while also allowing natural light to fill every corner, showcasing the lush landscaping of the backyard. The kitchen serves as the heart of this home, seamlessly connecting to the breakfast nook, family room, and dining room, making it ideal for both everyday living and entertaining. Upstairs, two bedrooms offer a peaceful retreat, complete with a private balcony where you can unwind and enjoy the tranquil surroundings. The primary suite is a spacious haven that features a large ensuite bathroom, providing a serene sanctuary to unwind after a long day. Step outside to discover a sparkling pool and inviting jacuzzi, perfect for cooling off on warm days or relaxing under the stars. Adjacent to the pool area, multiple garden areas add a touch of natural beauty, with vibrant foliage and colorful blooms. Whether you're lounging poolside, soaking in the jacuzzi, or exploring the enchanting gardens, the backyard of this home is designed to elevate your lifestyle and provide endless opportunities for relaxation and enjoyment!
Location
State CA
County San Diego
Area Normal Heights (92116)
Rooms
Family Room 19x13
Master Bedroom 16x14
Bedroom 2 14x10
Bedroom 3 12x11
Bedroom 4 12x11
Bedroom 5 12x9
Living Room 19x13
Dining Room 12x10
Kitchen 16x12
Interior
Heating Natural Gas
Cooling Central Forced Air
Fireplaces Number 1
Fireplaces Type FP in Living Room
Equipment Dishwasher, Disposal, Range/Oven, Refrigerator, Freezer
Appliance Dishwasher, Disposal, Range/Oven, Refrigerator, Freezer
Laundry Laundry Room
Exterior
Exterior Feature Stucco
Parking Features Attached
Garage Spaces 2.0
Fence Full
Pool Below Ground
View Mountains/Hills, Valley/Canyon
Roof Type Flat,Spanish Tile
Total Parking Spaces 4
Building
Story 2
Lot Size Range 7500-10889 SF
Sewer Sewer Connected
Water Meter on Property
Level or Stories 2 Story
Others
Ownership Fee Simple
Acceptable Financing Cash, Conventional, FHA, VA
Listing Terms Cash, Conventional, FHA, VA
Read Less Info
Want to know what your home might be worth? Contact us for a FREE valuation!

Our team is ready to help you sell your home for the highest possible price ASAP

Bought with Michael Kelly • eXp Realty of California, Inc.






