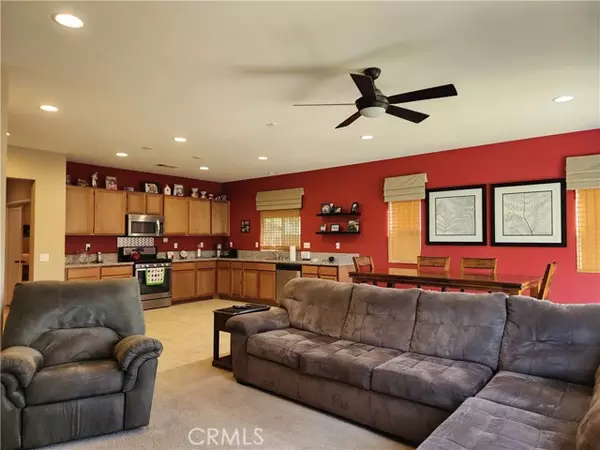For more information regarding the value of a property, please contact us for a free consultation.
Key Details
Sold Price $605,000
Property Type Single Family Home
Sub Type Detached
Listing Status Sold
Purchase Type For Sale
Square Footage 1,906 sqft
Price per Sqft $317
MLS Listing ID PW24107492
Sold Date 07/09/24
Style Detached
Bedrooms 4
Full Baths 2
Construction Status Turnkey
HOA Fees $134/mo
HOA Y/N Yes
Year Built 2010
Lot Size 10,890 Sqft
Acres 0.25
Property Description
Welcome home!! "Pride of Ownership." Single-story home in the Canyon Hills community. Featuring four bedrooms and two baths, it offers plenty of space for comfortable living. The open concept layout, with the kitchen seamlessly connecting to the family room and dining area, makes it perfect for entertaining guests. The walk-in pantry and spacious kitchen add convenience and functionality to the space. The bedroom near the front of the house, ideal for an office, adds flexibility to the floor plan. Additionally, there are two generously sized bedrooms down the hall with ample space. The primary bedroom, featuring a spacious walk-in closet and en-suite bathroom, including a separate tub & shower. There are ceiling fans in each room, an indoor laundry room, and recessed lighting throughout. The three car finished garage is ideal for storage, workshop space or perhaps making part of it an at-home gym space. Moreover, being part of a master-planned community means residents can enjoy a variety of amenities such as pools, courts, parks, and recreation areas, enhancing the overall lifestyle experience. Don't miss out on this one!
Welcome home!! "Pride of Ownership." Single-story home in the Canyon Hills community. Featuring four bedrooms and two baths, it offers plenty of space for comfortable living. The open concept layout, with the kitchen seamlessly connecting to the family room and dining area, makes it perfect for entertaining guests. The walk-in pantry and spacious kitchen add convenience and functionality to the space. The bedroom near the front of the house, ideal for an office, adds flexibility to the floor plan. Additionally, there are two generously sized bedrooms down the hall with ample space. The primary bedroom, featuring a spacious walk-in closet and en-suite bathroom, including a separate tub & shower. There are ceiling fans in each room, an indoor laundry room, and recessed lighting throughout. The three car finished garage is ideal for storage, workshop space or perhaps making part of it an at-home gym space. Moreover, being part of a master-planned community means residents can enjoy a variety of amenities such as pools, courts, parks, and recreation areas, enhancing the overall lifestyle experience. Don't miss out on this one!
Location
State CA
County Riverside
Area Riv Cty-Lake Elsinore (92532)
Interior
Interior Features Granite Counters, Pantry, Recessed Lighting
Cooling Central Forced Air, Energy Star, High Efficiency
Flooring Carpet, Tile
Equipment Dishwasher, Disposal, Microwave, Refrigerator, Gas Oven, Gas Stove, Gas Range
Appliance Dishwasher, Disposal, Microwave, Refrigerator, Gas Oven, Gas Stove, Gas Range
Laundry Laundry Room, Inside
Exterior
Parking Features Direct Garage Access
Garage Spaces 2.0
Fence Excellent Condition
Pool Below Ground, Community/Common, Association, Heated, Fenced
View Mountains/Hills
Roof Type Tile/Clay
Total Parking Spaces 2
Building
Lot Description Corner Lot, Cul-De-Sac, Curbs, Sidewalks, Landscaped, Sprinklers In Front, Sprinklers In Rear
Story 1
Sewer Public Sewer
Water Public
Level or Stories 1 Story
Construction Status Turnkey
Others
Monthly Total Fees $420
Acceptable Financing Submit
Listing Terms Submit
Special Listing Condition Standard
Read Less Info
Want to know what your home might be worth? Contact us for a FREE valuation!

Kobe Zimmerman
Berkshire Hathaway Home Services California Properties
kobezimmerman@bhhscal.com +1(858) 753-3353Our team is ready to help you sell your home for the highest possible price ASAP

Bought with YANETH RENGIFO • HAVEN ROBLEDO REALTY





