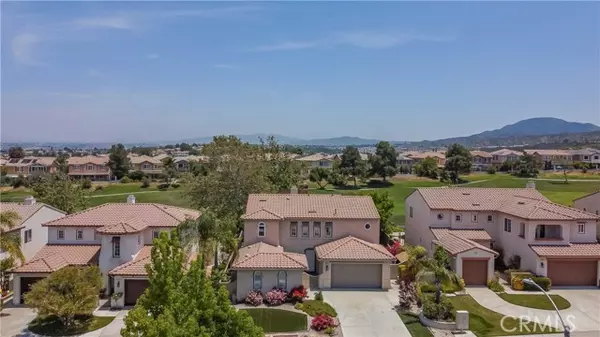For more information regarding the value of a property, please contact us for a free consultation.
Key Details
Sold Price $850,000
Property Type Single Family Home
Sub Type Detached
Listing Status Sold
Purchase Type For Sale
Square Footage 2,849 sqft
Price per Sqft $298
MLS Listing ID SW24109117
Sold Date 07/09/24
Style Detached
Bedrooms 5
Full Baths 3
HOA Fees $35/mo
HOA Y/N Yes
Year Built 1998
Lot Size 6,970 Sqft
Acres 0.16
Property Description
Live in this amazing home situated ideally next to the Redhawk Golf Course. As you enter, you will notice the seamless open floor plan, as well as high-end finishes throughout. There is ample space for entertaining in the living room as it connects to the dining room, made even better with huge windows providing a great view. The kitchen is a chef's delight as it comes equipped with slab granite counters, heaps of storage cabinets, a walk-in pantry, a 6-burner Viking stove top, stainless steel appliances, and recessed lighting. Going further inside the main floor, you will see the large first bedroom and full bath, which can also be used as an office or a study room. In the family room, you'll find a gas fireplace providing warmth and charm, a custom entertainment center, plus carpeted flooring. The laundry room is equipped with the necessary hookups and comes with a sink and cabinets. There is a great shop with built-in cabinets in the garage for you to keep your tools, too! Upstairs, you can find a good-sized loft, which can be used as another bedroom. Next to the loft is the spacious master bedroom with energy efficient windows and views of the golf course. The ensuite bath has dual closets, granite vanities, and a soaking tub - perfect for relaxing after a long day. The rest of the bedrooms are generously sized and are drenched with natural sunlight - thanks to the big windows that also provide nice views. Relax or entertain in the covered patio keeping you shaded from the heat, while enjoying the California sunshine. Other fantastic features of this home include drough
Live in this amazing home situated ideally next to the Redhawk Golf Course. As you enter, you will notice the seamless open floor plan, as well as high-end finishes throughout. There is ample space for entertaining in the living room as it connects to the dining room, made even better with huge windows providing a great view. The kitchen is a chef's delight as it comes equipped with slab granite counters, heaps of storage cabinets, a walk-in pantry, a 6-burner Viking stove top, stainless steel appliances, and recessed lighting. Going further inside the main floor, you will see the large first bedroom and full bath, which can also be used as an office or a study room. In the family room, you'll find a gas fireplace providing warmth and charm, a custom entertainment center, plus carpeted flooring. The laundry room is equipped with the necessary hookups and comes with a sink and cabinets. There is a great shop with built-in cabinets in the garage for you to keep your tools, too! Upstairs, you can find a good-sized loft, which can be used as another bedroom. Next to the loft is the spacious master bedroom with energy efficient windows and views of the golf course. The ensuite bath has dual closets, granite vanities, and a soaking tub - perfect for relaxing after a long day. The rest of the bedrooms are generously sized and are drenched with natural sunlight - thanks to the big windows that also provide nice views. Relax or entertain in the covered patio keeping you shaded from the heat, while enjoying the California sunshine. Other fantastic features of this home include drought tolerant landscape with turf in the front and back yards, easy access to award-winning schools, shops, and the Wine Country! Make this stunning home your dream home in Temecula!
Location
State CA
County Riverside
Area Riv Cty-Temecula (92592)
Interior
Interior Features Pantry, Recessed Lighting, Track Lighting, Trash Chute
Heating Natural Gas
Cooling Central Forced Air, Electric, Dual
Flooring Carpet, Tile
Fireplaces Type FP in Family Room, Gas
Equipment Dishwasher, Disposal, Dryer, Microwave, Refrigerator, Washer, 6 Burner Stove, Double Oven, Electric Oven, Gas Stove, Ice Maker, Recirculated Exhaust Fan, Self Cleaning Oven, Vented Exhaust Fan, Water Line to Refr
Appliance Dishwasher, Disposal, Dryer, Microwave, Refrigerator, Washer, 6 Burner Stove, Double Oven, Electric Oven, Gas Stove, Ice Maker, Recirculated Exhaust Fan, Self Cleaning Oven, Vented Exhaust Fan, Water Line to Refr
Exterior
Exterior Feature Stucco
Parking Features Direct Garage Access, Garage, Garage - Single Door, Garage - Two Door, Garage Door Opener
Garage Spaces 3.0
Fence Wood
Utilities Available Sewer Connected, Water Connected
View Golf Course
Roof Type Spanish Tile
Total Parking Spaces 6
Building
Lot Description Curbs, Sidewalks, Landscaped
Story 2
Lot Size Range 4000-7499 SF
Sewer Public Sewer
Water Public
Architectural Style Mediterranean/Spanish
Level or Stories 2 Story
Others
Monthly Total Fees $234
Acceptable Financing Cash, Conventional, Exchange, FHA, VA
Listing Terms Cash, Conventional, Exchange, FHA, VA
Special Listing Condition Standard
Read Less Info
Want to know what your home might be worth? Contact us for a FREE valuation!

Our team is ready to help you sell your home for the highest possible price ASAP

Bought with Jacob Corirossi • Signature Real Estate Group





