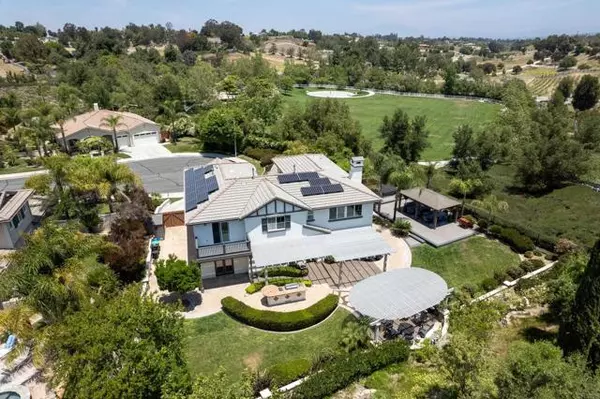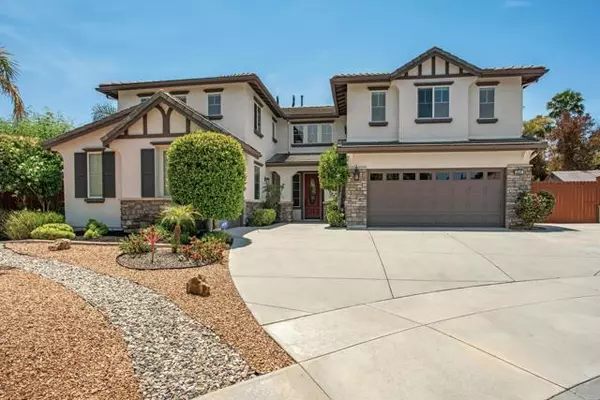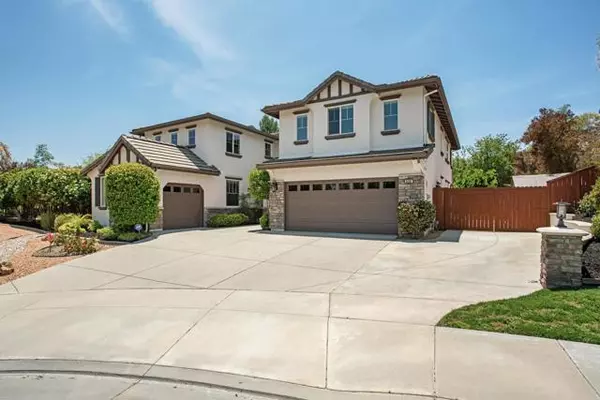For more information regarding the value of a property, please contact us for a free consultation.
Key Details
Sold Price $1,299,000
Property Type Single Family Home
Sub Type Detached
Listing Status Sold
Purchase Type For Sale
Square Footage 3,983 sqft
Price per Sqft $326
MLS Listing ID NDP2404958
Sold Date 07/10/24
Style Detached
Bedrooms 5
Full Baths 4
Construction Status Turnkey
HOA Fees $89/mo
HOA Y/N Yes
Year Built 2004
Lot Size 0.440 Acres
Acres 0.44
Property Description
Welcome to this beautifully renovated executive home in desirable Crowne Hill, with paid Solar and a premium sized lot of over 19,000 sq ft (.44 acres). From the sleek finishes to the spacious layout, this home is sure to impress even the most discerning buyer. Step inside to find LVP flooring and plush carpet throughout. The heart of the home is the remodeled kitchen featuring top-of-the-line Dacor luxury appliances, a convenient drink refrigerator and walk-in pantry. Entertain guests effortlessly with easy access to the backyard oasis with a built in BBQ island and a hot tub for relaxation. This stunning property features a Primary Bedroom with a separate sitting area, fireplace, outdoor balcony with views and a remodeled bath with a zero entry walk-in shower and stand alone tub, perfect for soaking after a long day. You'll also find three additional completely remodeled bathrooms that exude luxury and style. The entire interior and exterior have been painted, giving the home a modern and inviting feel. This immaculate property boasts all the modern conveniences you could ask for, including electric car chargers in both garages (split 3 car garage), a second electrical panel, a water filter and softener, custom deck with gazebo perfect for outdoor entertaining, a whole house fan and fans throughout to keep you cool on those warm California days. There is RV access and a large driveway for additional parking. Situated on a cul-de-sac, enjoy privacy and tranquility in this lovely Crowne Hill neighborhood. HOA Dues are only $89/mo. Close to award winning wineries, restaurant
Welcome to this beautifully renovated executive home in desirable Crowne Hill, with paid Solar and a premium sized lot of over 19,000 sq ft (.44 acres). From the sleek finishes to the spacious layout, this home is sure to impress even the most discerning buyer. Step inside to find LVP flooring and plush carpet throughout. The heart of the home is the remodeled kitchen featuring top-of-the-line Dacor luxury appliances, a convenient drink refrigerator and walk-in pantry. Entertain guests effortlessly with easy access to the backyard oasis with a built in BBQ island and a hot tub for relaxation. This stunning property features a Primary Bedroom with a separate sitting area, fireplace, outdoor balcony with views and a remodeled bath with a zero entry walk-in shower and stand alone tub, perfect for soaking after a long day. You'll also find three additional completely remodeled bathrooms that exude luxury and style. The entire interior and exterior have been painted, giving the home a modern and inviting feel. This immaculate property boasts all the modern conveniences you could ask for, including electric car chargers in both garages (split 3 car garage), a second electrical panel, a water filter and softener, custom deck with gazebo perfect for outdoor entertaining, a whole house fan and fans throughout to keep you cool on those warm California days. There is RV access and a large driveway for additional parking. Situated on a cul-de-sac, enjoy privacy and tranquility in this lovely Crowne Hill neighborhood. HOA Dues are only $89/mo. Close to award winning wineries, restaurants, shopping, schools and freeway.
Location
State CA
County Riverside
Area Riv Cty-Temecula (92592)
Zoning Single Fam
Interior
Interior Features Recessed Lighting
Cooling Central Forced Air
Flooring Carpet, Tile
Fireplaces Type FP in Family Room
Equipment Dishwasher, Disposal, Microwave, Refrigerator, Solar Panels, 6 Burner Stove, Gas Stove
Appliance Dishwasher, Disposal, Microwave, Refrigerator, Solar Panels, 6 Burner Stove, Gas Stove
Laundry Laundry Room
Exterior
Exterior Feature Stucco
Parking Features Direct Garage Access, Garage - Single Door, Garage - Two Door
Garage Spaces 3.0
Fence Partial
View Neighborhood
Roof Type Tile/Clay
Total Parking Spaces 8
Building
Lot Description Cul-De-Sac, Curbs, Sidewalks
Story 2
Lot Size Range .25 to .5 AC
Sewer Public Sewer
Level or Stories 2 Story
Construction Status Turnkey
Others
Monthly Total Fees $252
Acceptable Financing Cash, Conventional, Exchange, FHA, VA
Listing Terms Cash, Conventional, Exchange, FHA, VA
Special Listing Condition Standard
Read Less Info
Want to know what your home might be worth? Contact us for a FREE valuation!

Kobe Zimmerman
Berkshire Hathaway Home Services California Properties
kobezimmerman@bhhscal.com +1(858) 753-3353Our team is ready to help you sell your home for the highest possible price ASAP

Bought with Claudia Soto-Rivera • Real Broker





