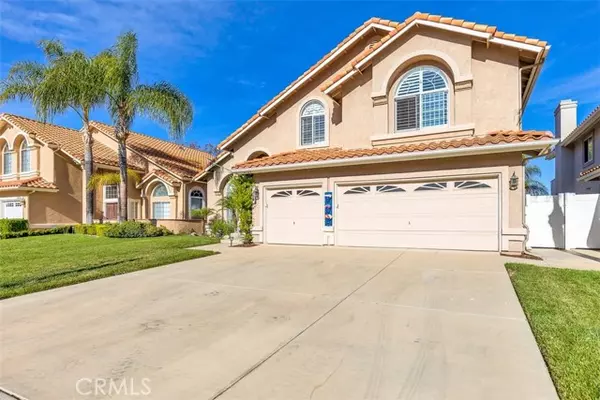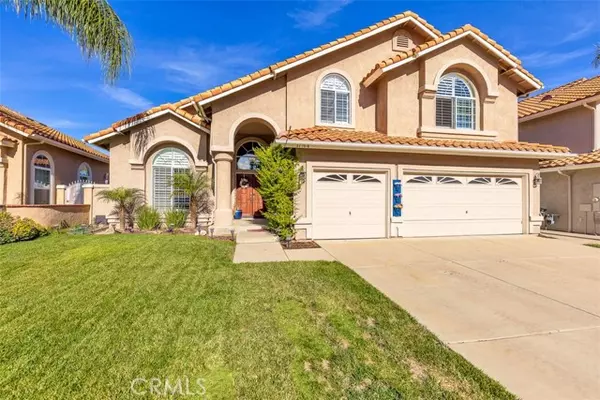For more information regarding the value of a property, please contact us for a free consultation.
Key Details
Sold Price $912,500
Property Type Single Family Home
Sub Type Detached
Listing Status Sold
Purchase Type For Sale
Square Footage 2,854 sqft
Price per Sqft $319
MLS Listing ID SW24043915
Sold Date 07/10/24
Style Detached
Bedrooms 4
Full Baths 3
Half Baths 1
HOA Fees $42/mo
HOA Y/N Yes
Year Built 1994
Lot Size 7,405 Sqft
Acres 0.17
Property Description
Gorgeous pool home in Rancho Vista Estates! Relax with sweeping views from the resort style back yard. Entertain family and friends while enjoying the sunset with tropical landscaping, pool, spa and bubbling waterfall. Open and spacious, this well laid out executive home features high vaulted ceilings and an open floorplan. Step down to the spacious living room and dining room on entering. Through to the well appointed chef's kitchen with loads of cabinets and counter space. Lovely family room with a cozy fireplace and windows galore to take in the beautiful pool and views. On the main floor you'll find the large master suite with walk in closet and slider to the back yard. The master bath includes a dual sink vanity, large soaking tub and separate shower. Upstairs to the flex space loft area with three additional good sized bedrooms and 2 full bathrooms. The loft could easily be converted to a 5th bedroom or an additional master suite. Fully owned solar with 46 panels for excellent energy efficiency! This lovely home is central to everything Temecula has to offer, wineries, shopping, restaurants, parks, medical care and top rated schools. In fact Temecula Valley High is within walking distance. Close freeway access as well. Take advantage of a low 3.2% APR assumable loan! Located on a quiet cul-de-sac with a low tax rate and HOA, quite simply you've found the perfect home!
Gorgeous pool home in Rancho Vista Estates! Relax with sweeping views from the resort style back yard. Entertain family and friends while enjoying the sunset with tropical landscaping, pool, spa and bubbling waterfall. Open and spacious, this well laid out executive home features high vaulted ceilings and an open floorplan. Step down to the spacious living room and dining room on entering. Through to the well appointed chef's kitchen with loads of cabinets and counter space. Lovely family room with a cozy fireplace and windows galore to take in the beautiful pool and views. On the main floor you'll find the large master suite with walk in closet and slider to the back yard. The master bath includes a dual sink vanity, large soaking tub and separate shower. Upstairs to the flex space loft area with three additional good sized bedrooms and 2 full bathrooms. The loft could easily be converted to a 5th bedroom or an additional master suite. Fully owned solar with 46 panels for excellent energy efficiency! This lovely home is central to everything Temecula has to offer, wineries, shopping, restaurants, parks, medical care and top rated schools. In fact Temecula Valley High is within walking distance. Close freeway access as well. Take advantage of a low 3.2% APR assumable loan! Located on a quiet cul-de-sac with a low tax rate and HOA, quite simply you've found the perfect home!
Location
State CA
County Riverside
Area Riv Cty-Temecula (92592)
Interior
Cooling Central Forced Air
Fireplaces Type FP in Family Room
Laundry Laundry Room
Exterior
Garage Spaces 3.0
Pool Private
View Mountains/Hills, Panoramic, Pool, City Lights
Total Parking Spaces 3
Building
Lot Description Sidewalks
Story 2
Lot Size Range 4000-7499 SF
Sewer Public Sewer
Water Public
Level or Stories 2 Story
Others
Monthly Total Fees $135
Acceptable Financing Submit
Listing Terms Submit
Special Listing Condition Standard
Read Less Info
Want to know what your home might be worth? Contact us for a FREE valuation!

Kobe Zimmerman
Berkshire Hathaway Home Services California Properties
kobezimmerman@bhhscal.com +1(858) 753-3353Our team is ready to help you sell your home for the highest possible price ASAP

Bought with General NONMEMBER • NONMEMBER MRML





