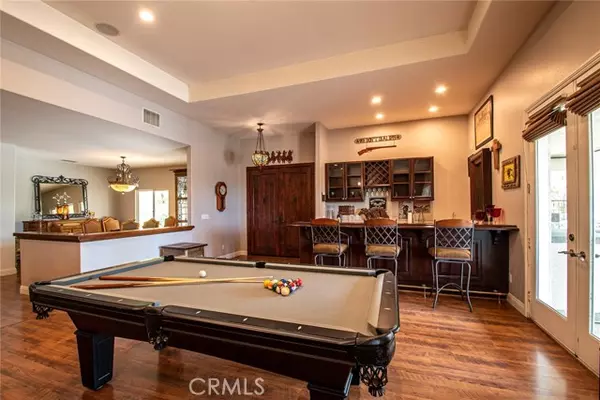For more information regarding the value of a property, please contact us for a free consultation.
Key Details
Sold Price $1,300,000
Property Type Single Family Home
Sub Type Detached
Listing Status Sold
Purchase Type For Sale
Square Footage 2,993 sqft
Price per Sqft $434
MLS Listing ID TR24085749
Sold Date 07/11/24
Style Detached
Bedrooms 3
Full Baths 2
Half Baths 1
HOA Y/N No
Year Built 2003
Lot Size 4.090 Acres
Acres 4.09
Property Description
Imagine coming home to the envy of the neighborhooda stunning home boasting a captivating layout, a chef's dream kitchen, and a serene outdoor retreat. This single-story, 3-bedroom, 2.5-bathroom residence is meticulously crafted for effortless entertaining and luxurious living. Upon entry through custom-built doors, discover a welcoming wet bar with a wine cooler, a spacious living area, a grand gourmet kitchen, and a charming dining space. Step outside to your private sanctuary featuring a saltwater pool, spa, and a fully-equipped BBQ island with ample storage, sink, and fridge. With 2,993 square feet of living space, this home is thoughtfully designed with an extended roof, providing space for an expansive patio with a walkway around 80% of the house. The kitchen is a culinary haven with double ovens, a 6-burner stove with griddle, food warmer, convection/microwave oven, and dual dishwashers. The primary bedroom boasts a unique bathroom with an overflow bathtub with jets cascading from the ceiling, a walk-in shower, dual sinks, and a spacious walk-in closet. Two additional, sizable bedrooms share a Jack and Jill bathroom. The hallway leads to a generously sized laundry room and a 4-car garage. Situated on 4.09 acres, the property offers ample space for expansion, with a lower lot featuring a gravel area and a shed that is plumbed with electrical, perfect for storing and working on recreational equipment. This property offers the ultimate blend of luxury, functionality, and outdoor livingschedule your viewing today before it's too late! Subject to cancellation of existing
Imagine coming home to the envy of the neighborhooda stunning home boasting a captivating layout, a chef's dream kitchen, and a serene outdoor retreat. This single-story, 3-bedroom, 2.5-bathroom residence is meticulously crafted for effortless entertaining and luxurious living. Upon entry through custom-built doors, discover a welcoming wet bar with a wine cooler, a spacious living area, a grand gourmet kitchen, and a charming dining space. Step outside to your private sanctuary featuring a saltwater pool, spa, and a fully-equipped BBQ island with ample storage, sink, and fridge. With 2,993 square feet of living space, this home is thoughtfully designed with an extended roof, providing space for an expansive patio with a walkway around 80% of the house. The kitchen is a culinary haven with double ovens, a 6-burner stove with griddle, food warmer, convection/microwave oven, and dual dishwashers. The primary bedroom boasts a unique bathroom with an overflow bathtub with jets cascading from the ceiling, a walk-in shower, dual sinks, and a spacious walk-in closet. Two additional, sizable bedrooms share a Jack and Jill bathroom. The hallway leads to a generously sized laundry room and a 4-car garage. Situated on 4.09 acres, the property offers ample space for expansion, with a lower lot featuring a gravel area and a shed that is plumbed with electrical, perfect for storing and working on recreational equipment. This property offers the ultimate blend of luxury, functionality, and outdoor livingschedule your viewing today before it's too late! Subject to cancellation of existing escrow.
Location
State CA
County Riverside
Area Riv Cty-Perris (92570)
Zoning R-A-2 1/2
Interior
Interior Features Granite Counters, Wet Bar
Cooling Central Forced Air
Fireplaces Type FP in Living Room
Equipment Refrigerator, 6 Burner Stove, Double Oven, Barbecue
Appliance Refrigerator, 6 Burner Stove, Double Oven, Barbecue
Laundry Laundry Room
Exterior
Garage Spaces 4.0
Pool Below Ground, Private, Heated with Propane, Fenced
Utilities Available Propane
View Mountains/Hills
Total Parking Spaces 4
Building
Story 1
Water Public
Level or Stories 1 Story
Others
Monthly Total Fees $3
Acceptable Financing Cash, Conventional, Cash To Existing Loan, Cash To New Loan
Listing Terms Cash, Conventional, Cash To Existing Loan, Cash To New Loan
Special Listing Condition Standard
Read Less Info
Want to know what your home might be worth? Contact us for a FREE valuation!

Kobe Zimmerman
Berkshire Hathaway Home Services California Properties
kobezimmerman@bhhscal.com +1(858) 753-3353Our team is ready to help you sell your home for the highest possible price ASAP

Bought with MONICA LOPEZ • CENTURY 21 EXPERIENCE





