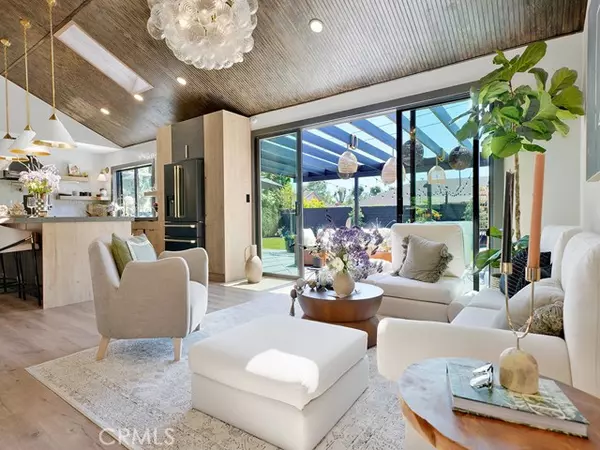For more information regarding the value of a property, please contact us for a free consultation.
Key Details
Sold Price $1,950,000
Property Type Single Family Home
Sub Type Detached
Listing Status Sold
Purchase Type For Sale
Square Footage 2,186 sqft
Price per Sqft $892
MLS Listing ID PW24074268
Sold Date 07/30/24
Style Detached
Bedrooms 4
Full Baths 3
Construction Status Turnkey,Updated/Remodeled
HOA Y/N No
Year Built 1961
Lot Size 10,807 Sqft
Acres 0.2481
Property Description
Motivated Seller! Price Improvement on this North Tustin Beauty!!!Huntridge underwent an extensive remodeling process that transformed both its functionality and design. Kitchen with new cabinets, sinks, fridges, and ranges. Essential systems like HVAC, plumbing, electrical, and gas services were all replaced. The home features high-end upgrades including Z-Line appliances, Visual Comfort light fixtures, Zellige Moroccan handmade tiles, luxury vinyl floor planks, and porcelain ribbon tiles. Modern conveniences like a Navien Tankless water heater, Nest Thermostat Control, and Blink Security System make this home truly 'one-of-a-kind'. It's also cable-ready. Both the exterior and interior embrace a moody and romantic aesthetic with prevalent black hues, a white oak portico and front door set a welcoming tone. Upon entering, you're immediately captivated by a dramatic 15-ft dual-sided fireplace that divides the living and kitchen/family room areas. A 15-ft stained wood paneled ceiling in the kitchen/family room areas adds warmth, sophistication, and architectural interest. Outside, a beautiful garden complements the home's charm, equipped with sprinkler and dripping systems.It offers two primary suites, two en-suites, one powder bath, and two secondary bedrooms. A two-car garage completes the property. The design seamlessly blends timeless and classic elements with transitional and modern features, catering to the lifestyle of each homeowner. Make this magical place your forever home!
Motivated Seller! Price Improvement on this North Tustin Beauty!!!Huntridge underwent an extensive remodeling process that transformed both its functionality and design. Kitchen with new cabinets, sinks, fridges, and ranges. Essential systems like HVAC, plumbing, electrical, and gas services were all replaced. The home features high-end upgrades including Z-Line appliances, Visual Comfort light fixtures, Zellige Moroccan handmade tiles, luxury vinyl floor planks, and porcelain ribbon tiles. Modern conveniences like a Navien Tankless water heater, Nest Thermostat Control, and Blink Security System make this home truly 'one-of-a-kind'. It's also cable-ready. Both the exterior and interior embrace a moody and romantic aesthetic with prevalent black hues, a white oak portico and front door set a welcoming tone. Upon entering, you're immediately captivated by a dramatic 15-ft dual-sided fireplace that divides the living and kitchen/family room areas. A 15-ft stained wood paneled ceiling in the kitchen/family room areas adds warmth, sophistication, and architectural interest. Outside, a beautiful garden complements the home's charm, equipped with sprinkler and dripping systems.It offers two primary suites, two en-suites, one powder bath, and two secondary bedrooms. A two-car garage completes the property. The design seamlessly blends timeless and classic elements with transitional and modern features, catering to the lifestyle of each homeowner. Make this magical place your forever home!
Location
State CA
County Orange
Area Oc - Santa Ana (92705)
Interior
Interior Features Recessed Lighting, Unfurnished
Cooling Central Forced Air
Flooring Linoleum/Vinyl, Wood
Fireplaces Type FP in Living Room, Gas, Two Way
Equipment Dishwasher, Disposal, Microwave, Refrigerator, Water Line to Refr, Gas Range
Appliance Dishwasher, Disposal, Microwave, Refrigerator, Water Line to Refr, Gas Range
Laundry Garage
Exterior
Parking Features Direct Garage Access, Garage, Garage - Single Door, Garage Door Opener
Garage Spaces 2.0
Utilities Available Cable Available, Natural Gas Connected, Sewer Connected, Water Connected
Roof Type Composition
Total Parking Spaces 2
Building
Lot Description Corner Lot, Curbs, Sidewalks, Sprinklers In Front, Sprinklers In Rear
Story 1
Lot Size Range 7500-10889 SF
Sewer Public Sewer
Water Public
Architectural Style Contemporary, Modern
Level or Stories 1 Story
Construction Status Turnkey,Updated/Remodeled
Others
Monthly Total Fees $41
Acceptable Financing Cash, Conventional, Cash To New Loan
Listing Terms Cash, Conventional, Cash To New Loan
Special Listing Condition Standard
Read Less Info
Want to know what your home might be worth? Contact us for a FREE valuation!

Kobe Zimmerman
Berkshire Hathaway Home Services California Properties
kobezimmerman@bhhscal.com +1(858) 753-3353Our team is ready to help you sell your home for the highest possible price ASAP

Bought with Martin Mania • KW Spectrum Properties





