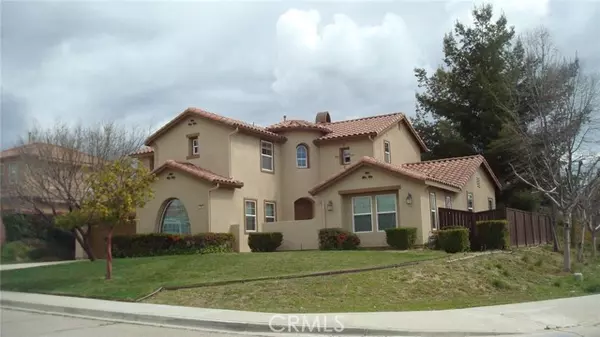For more information regarding the value of a property, please contact us for a free consultation.
Key Details
Sold Price $620,000
Property Type Single Family Home
Sub Type Detached
Listing Status Sold
Purchase Type For Sale
Square Footage 2,968 sqft
Price per Sqft $208
MLS Listing ID EV24052853
Sold Date 07/31/24
Style Detached
Bedrooms 4
Full Baths 2
Half Baths 1
Construction Status Turnkey
HOA Y/N No
Year Built 2007
Lot Size 10,890 Sqft
Acres 0.25
Property Description
Decorative home in Northwest Banning in Evergreen Estates. Built in 2007. Home features a separate mother-in-law suite attached to the main house. Property boasts 2968 living square footage. 5 Br, 3.5 baths. Crown molding. Wood flooring. Granite counters in kitchen. Pantry. Large island. Fireplace in living room. Speakers mounted in living room walls. 2 car garage. Corner lot. Tile roof. Standard tax rate. No HOA fee.
Decorative home in Northwest Banning in Evergreen Estates. Built in 2007. Home features a separate mother-in-law suite attached to the main house. Property boasts 2968 living square footage. 5 Br, 3.5 baths. Crown molding. Wood flooring. Granite counters in kitchen. Pantry. Large island. Fireplace in living room. Speakers mounted in living room walls. 2 car garage. Corner lot. Tile roof. Standard tax rate. No HOA fee.
Location
State CA
County Riverside
Area Riv Cty-Banning (92220)
Interior
Heating Natural Gas
Cooling Central Forced Air
Flooring Carpet, Wood
Fireplaces Type FP in Family Room, Gas
Equipment Dishwasher, Microwave, Double Oven, Electric Oven, Gas Range
Appliance Dishwasher, Microwave, Double Oven, Electric Oven, Gas Range
Laundry Laundry Room
Exterior
Exterior Feature Stucco
Parking Features Direct Garage Access, Garage - Single Door, Garage Door Opener
Garage Spaces 2.0
Fence Wood
View Mountains/Hills
Roof Type Tile/Clay
Total Parking Spaces 2
Building
Lot Description Corner Lot, Sidewalks
Story 2
Sewer Public Sewer
Water Public
Architectural Style Mediterranean/Spanish
Level or Stories 2 Story
Construction Status Turnkey
Others
Monthly Total Fees $26
Acceptable Financing Cash, Conventional, FHA, VA, Cash To New Loan
Listing Terms Cash, Conventional, FHA, VA, Cash To New Loan
Special Listing Condition Standard
Read Less Info
Want to know what your home might be worth? Contact us for a FREE valuation!

Our team is ready to help you sell your home for the highest possible price ASAP

Bought with NON LISTED AGENT • NON LISTED OFFICE





