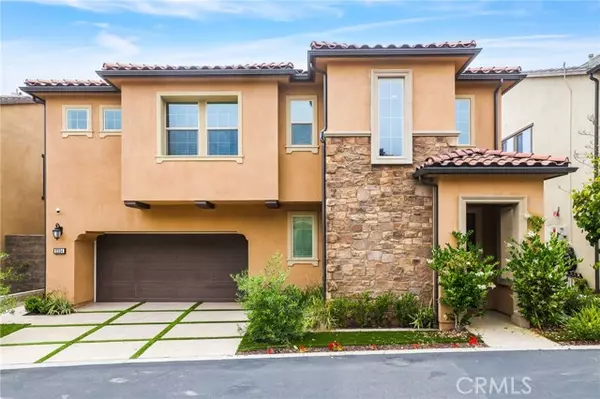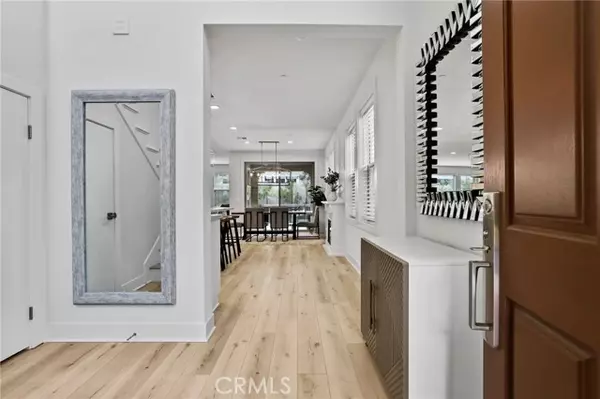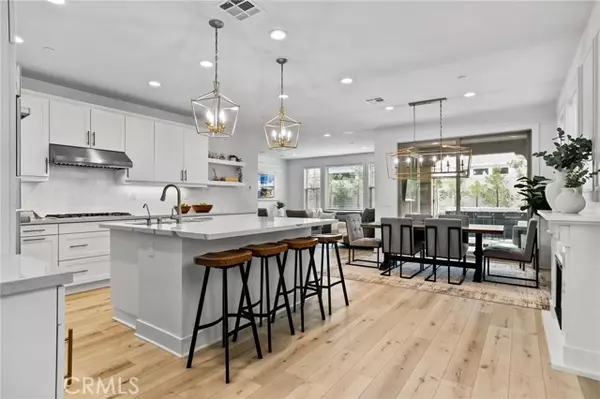For more information regarding the value of a property, please contact us for a free consultation.
Key Details
Sold Price $1,815,000
Property Type Single Family Home
Sub Type Detached
Listing Status Sold
Purchase Type For Sale
Square Footage 2,769 sqft
Price per Sqft $655
MLS Listing ID OC24124327
Sold Date 07/31/24
Style Detached
Bedrooms 5
Full Baths 4
Construction Status Turnkey
HOA Fees $189/mo
HOA Y/N Yes
Year Built 2020
Lot Size 3,400 Sqft
Acres 0.0781
Property Description
Located in the Gated, Resort Style Community of Ironridge, this Stunning 5 Bedroom Turn-Key Home is Fully Upgraded for the Modern Buyer. From the moment you arrive you are greeted with a Light & Bright Interior, Soaring 2 Story Ceilings and Gorgeous Wood Look Luxury Vynal Flooring running throughout. The Stunning Gourmet Kitchen features Upgraded White Cabinets, Spacious Walk-In Pantry, Gorgeous Quartz Island w/Bar Seating, Custom Tile Backsplash, Chrome Gold Fixtures, Designer Pendant Lighting, and Stainless Steel Appliances. The spacious Great Room impresses w/Built In Speakers, Designer Light Fixture, Accent Wall and Elegant Fireplace. Entertain your guests in the fully equipped backyard featuring Covered California Room w/Tile Flooring, TV Prewire and Recessed Lighting. Beautifully Landscaped with low maintenance Turf, Designer Hardscape, and Lush Fruit Trees the backyard also features Outdoor BBQ Island with Stone Facade, Built-in Grill, Sink and Refrigerator...a true entertainers delight! . The Highly Desirable Downstairs Bedroom and Full Bathroom round out the first floor. Upstairs you will find a Multi Purpose Loft, Convenient Upstairs Laundry, Four Additional Bedrooms & Three Bathrooms. The spacious Primary Bedroom includes a Beautiful Accent Wall, Custom Lighting, Vynal Wood Look Flooring and Plenty of Natural Light. Start your new wellness routine in the Primary Suite Bathroom, a Spacious Enclave where you can enjoy the Soaking Tub, Upgraded Cabinets, Dual Vanities, Spacious Walk In Shower and Large Walk-In Closet. Additional Upgrades Include Epoxy Flooring in th
Located in the Gated, Resort Style Community of Ironridge, this Stunning 5 Bedroom Turn-Key Home is Fully Upgraded for the Modern Buyer. From the moment you arrive you are greeted with a Light & Bright Interior, Soaring 2 Story Ceilings and Gorgeous Wood Look Luxury Vynal Flooring running throughout. The Stunning Gourmet Kitchen features Upgraded White Cabinets, Spacious Walk-In Pantry, Gorgeous Quartz Island w/Bar Seating, Custom Tile Backsplash, Chrome Gold Fixtures, Designer Pendant Lighting, and Stainless Steel Appliances. The spacious Great Room impresses w/Built In Speakers, Designer Light Fixture, Accent Wall and Elegant Fireplace. Entertain your guests in the fully equipped backyard featuring Covered California Room w/Tile Flooring, TV Prewire and Recessed Lighting. Beautifully Landscaped with low maintenance Turf, Designer Hardscape, and Lush Fruit Trees the backyard also features Outdoor BBQ Island with Stone Facade, Built-in Grill, Sink and Refrigerator...a true entertainers delight! . The Highly Desirable Downstairs Bedroom and Full Bathroom round out the first floor. Upstairs you will find a Multi Purpose Loft, Convenient Upstairs Laundry, Four Additional Bedrooms & Three Bathrooms. The spacious Primary Bedroom includes a Beautiful Accent Wall, Custom Lighting, Vynal Wood Look Flooring and Plenty of Natural Light. Start your new wellness routine in the Primary Suite Bathroom, a Spacious Enclave where you can enjoy the Soaking Tub, Upgraded Cabinets, Dual Vanities, Spacious Walk In Shower and Large Walk-In Closet. Additional Upgrades Include Epoxy Flooring in the garage, Electric car charging pre-wired, Hard-wired security system, Whole house Water Softener and Filtration system, Solar Panels and so much more! Ironridge includes top of the line resort style amenities including Pool, Playgrounds, Sports Park, Hiking and Biking trails and Clubhouse...Gorgeous Home! A Must See!
Location
State CA
County Orange
Area Oc - Foothill Ranch (92610)
Interior
Interior Features Pantry, Recessed Lighting
Cooling Central Forced Air
Flooring Linoleum/Vinyl
Fireplaces Type FP in Family Room
Equipment Dishwasher, Microwave, Refrigerator, Solar Panels, Water Softener, Double Oven, Water Line to Refr, Gas Range, Water Purifier
Appliance Dishwasher, Microwave, Refrigerator, Solar Panels, Water Softener, Double Oven, Water Line to Refr, Gas Range, Water Purifier
Laundry Laundry Room, Inside
Exterior
Parking Features Garage
Garage Spaces 2.0
Pool Association
Utilities Available Electricity Connected, Sewer Connected, Water Connected
View Neighborhood
Roof Type Tile/Clay
Total Parking Spaces 4
Building
Lot Description Cul-De-Sac, Curbs, Sidewalks, Landscaped
Story 2
Lot Size Range 1-3999 SF
Sewer Public Sewer
Water Public
Architectural Style Mediterranean/Spanish
Level or Stories 2 Story
Construction Status Turnkey
Others
Monthly Total Fees $189
Acceptable Financing Cash, Conventional, Cash To New Loan
Listing Terms Cash, Conventional, Cash To New Loan
Special Listing Condition Standard
Read Less Info
Want to know what your home might be worth? Contact us for a FREE valuation!

Our team is ready to help you sell your home for the highest possible price ASAP

Bought with Preeti Bhathal • Keller Williams Realty





