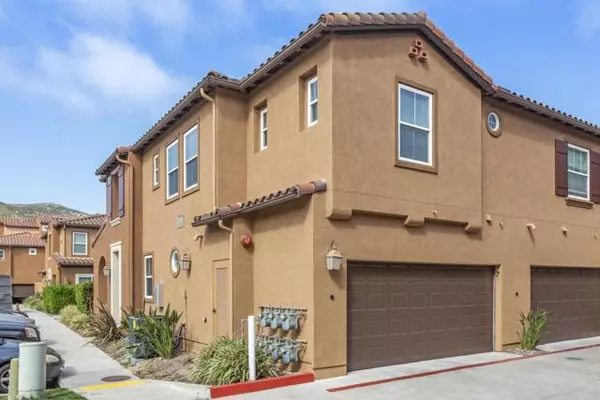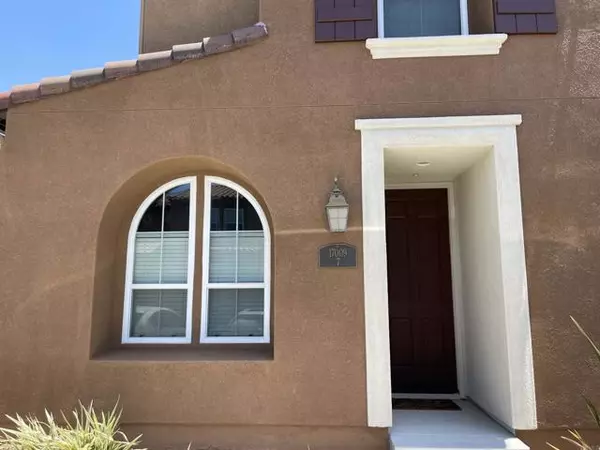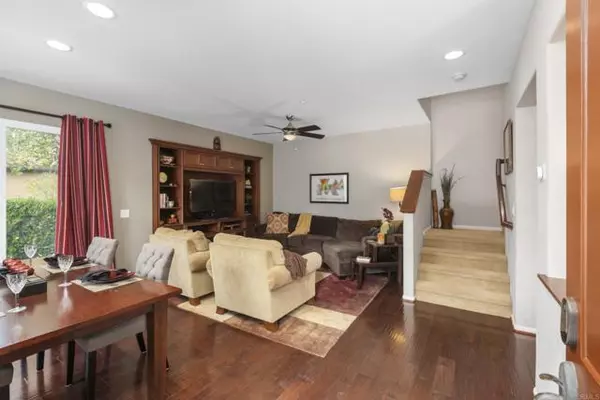For more information regarding the value of a property, please contact us for a free consultation.
Key Details
Sold Price $1,137,000
Property Type Townhouse
Sub Type Townhome
Listing Status Sold
Purchase Type For Sale
Square Footage 1,578 sqft
Price per Sqft $720
MLS Listing ID NDP2405133
Sold Date 07/31/24
Style Townhome
Bedrooms 3
Full Baths 2
Half Baths 1
HOA Fees $394/mo
HOA Y/N Yes
Year Built 2009
Lot Size 11.840 Acres
Acres 11.84
Property Description
Welcome to your dream home in the heart of the vibrant 4S Ranch community! This immaculate, move-in ready, END UNIT is flooded with natural light and offers Giannis largest and most desired floor plan, the Grand Canal. Nestled in the exclusive Gianni community, this home provides the perfect blend of luxury, convenience, and privacy. 3 bedrooms, 2.5 bathrooms spread over 2 levels, with both the front entrance and garage opening into the main living area. Living Areas: Contemporary recessed lighting, a ceiling fan, and a built-in entertainment center in the family room make this home ideal for entertaining and relaxation. Hardwood flooring throughout the primary level adds a touch of elegance. Outdoor Space: Enjoy your private patio off the main living space, perfect for morning coffee or a BBQ dinner. Parking: A 2-car side-by-side garage plus resident parking spaces ensure ample parking for you and your guests. Primary Suite: A large primary suite features a walk-in closet, dual sinks, a rain head shower, a huge soaking bathtub, lots of cabinet and drawer space, and a separate water closet. Modern Conveniences: Brand NEW HVAC system connected to a Nest thermostat, a convenient upstairs laundry room with NEW full-size Maytag washer and dryer, and a NEW energy-saving water heater.
Welcome to your dream home in the heart of the vibrant 4S Ranch community! This immaculate, move-in ready, END UNIT is flooded with natural light and offers Giannis largest and most desired floor plan, the Grand Canal. Nestled in the exclusive Gianni community, this home provides the perfect blend of luxury, convenience, and privacy. 3 bedrooms, 2.5 bathrooms spread over 2 levels, with both the front entrance and garage opening into the main living area. Living Areas: Contemporary recessed lighting, a ceiling fan, and a built-in entertainment center in the family room make this home ideal for entertaining and relaxation. Hardwood flooring throughout the primary level adds a touch of elegance. Outdoor Space: Enjoy your private patio off the main living space, perfect for morning coffee or a BBQ dinner. Parking: A 2-car side-by-side garage plus resident parking spaces ensure ample parking for you and your guests. Primary Suite: A large primary suite features a walk-in closet, dual sinks, a rain head shower, a huge soaking bathtub, lots of cabinet and drawer space, and a separate water closet. Modern Conveniences: Brand NEW HVAC system connected to a Nest thermostat, a convenient upstairs laundry room with NEW full-size Maytag washer and dryer, and a NEW energy-saving water heater.
Location
State CA
County San Diego
Area Rancho Bernardo (92127)
Zoning Townhouse
Interior
Cooling Central Forced Air
Flooring Wood
Equipment Dishwasher, Disposal, Dryer, Microwave, Refrigerator, Washer, Electric Oven, Freezer, Gas Stove, Ice Maker, Self Cleaning Oven, Vented Exhaust Fan
Appliance Dishwasher, Disposal, Dryer, Microwave, Refrigerator, Washer, Electric Oven, Freezer, Gas Stove, Ice Maker, Self Cleaning Oven, Vented Exhaust Fan
Laundry Laundry Room
Exterior
Exterior Feature Stucco
Parking Features Garage
Garage Spaces 2.0
Pool Below Ground, Community/Common, Heated
Utilities Available Cable Available, Electricity Connected, Underground Utilities
View Mountains/Hills
Roof Type Common Roof
Total Parking Spaces 2
Building
Lot Description Cul-De-Sac, Sidewalks, Landscaped
Story 2
Lot Size Range 10+ to 20 AC
Level or Stories 1 Story
Schools
Elementary Schools Poway Unified School District
Middle Schools Poway Unified School District
High Schools Poway Unified School District
Others
Monthly Total Fees $697
Acceptable Financing Cash, Conventional, FHA, VA
Listing Terms Cash, Conventional, FHA, VA
Special Listing Condition Standard
Read Less Info
Want to know what your home might be worth? Contact us for a FREE valuation!

Kobe Zimmerman
Berkshire Hathaway Home Services California Properties
kobezimmerman@bhhscal.com +1(858) 753-3353Our team is ready to help you sell your home for the highest possible price ASAP

Bought with Kristina Nagel • Berkshire Hathaway HomeService






