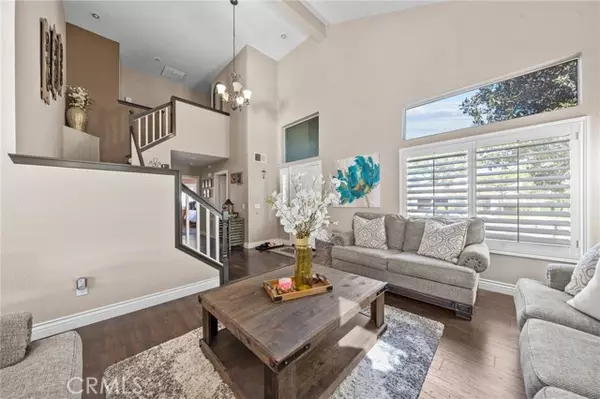For more information regarding the value of a property, please contact us for a free consultation.
Key Details
Sold Price $715,000
Property Type Single Family Home
Sub Type Detached
Listing Status Sold
Purchase Type For Sale
Square Footage 2,117 sqft
Price per Sqft $337
MLS Listing ID CV24128198
Sold Date 08/06/24
Style Detached
Bedrooms 4
Full Baths 3
Construction Status Updated/Remodeled
HOA Y/N No
Year Built 1997
Lot Size 9,040 Sqft
Acres 0.2075
Property Description
Check out this beautiful home located in the Las Colinas development! This two-story home offers a first floor with a living and dining room featuring vaulted ceilings and picture windows for extra natural light. The kitchen has been remodeled with granite countertops and stainless steel appliances, opening into the breakfast nook and family room. There is also a downstairs bedroom, a bath, a laundry room, and a bonus room off the garage, perfect for a hobby room or an office. The upstairs offers a primary bedroom suite with a sitting area accessible by custom wood sliding barn doors and a primary bath with a separate tub, shower, and dual vanities. There are two additional bedrooms and a hall bath. The exterior features a large three-car concrete driveway, a three-car garage, block wall fencing, and a covered patio. Other features include custom window shutters, ceiling fans, and newer paint. The home is in a great location near the 15 and 210 Freeways, major employment centers, and within walking distance to Fitzgerald Elementary and Kucera Middle Schools.
Check out this beautiful home located in the Las Colinas development! This two-story home offers a first floor with a living and dining room featuring vaulted ceilings and picture windows for extra natural light. The kitchen has been remodeled with granite countertops and stainless steel appliances, opening into the breakfast nook and family room. There is also a downstairs bedroom, a bath, a laundry room, and a bonus room off the garage, perfect for a hobby room or an office. The upstairs offers a primary bedroom suite with a sitting area accessible by custom wood sliding barn doors and a primary bath with a separate tub, shower, and dual vanities. There are two additional bedrooms and a hall bath. The exterior features a large three-car concrete driveway, a three-car garage, block wall fencing, and a covered patio. Other features include custom window shutters, ceiling fans, and newer paint. The home is in a great location near the 15 and 210 Freeways, major employment centers, and within walking distance to Fitzgerald Elementary and Kucera Middle Schools.
Location
State CA
County San Bernardino
Area Rialto (92377)
Interior
Interior Features Granite Counters, Recessed Lighting, Unfurnished
Heating Natural Gas
Cooling Central Forced Air, Electric
Flooring Carpet, Laminate, Tile
Fireplaces Type FP in Family Room, Gas
Equipment Disposal, Microwave, Gas Oven
Appliance Disposal, Microwave, Gas Oven
Laundry Laundry Room, Inside
Exterior
Exterior Feature Stucco, Concrete, Frame, Glass
Parking Features Direct Garage Access
Garage Spaces 3.0
Utilities Available Cable Available, Electricity Connected, Natural Gas Connected, Phone Available, Sewer Connected, Water Connected
View Mountains/Hills, Neighborhood
Roof Type Spanish Tile
Total Parking Spaces 6
Building
Lot Description Cul-De-Sac, Curbs, Sidewalks, Sprinklers In Front, Sprinklers In Rear
Story 2
Lot Size Range 7500-10889 SF
Sewer Public Sewer
Water Public
Architectural Style Mediterranean/Spanish
Level or Stories 2 Story
Construction Status Updated/Remodeled
Others
Monthly Total Fees $159
Acceptable Financing Cash, Conventional, Exchange, FHA, VA, Submit
Listing Terms Cash, Conventional, Exchange, FHA, VA, Submit
Special Listing Condition Standard
Read Less Info
Want to know what your home might be worth? Contact us for a FREE valuation!

Kobe Zimmerman
Berkshire Hathaway Home Services California Properties
kobezimmerman@bhhscal.com +1(858) 753-3353Our team is ready to help you sell your home for the highest possible price ASAP

Bought with Amy Paredes • EXP REALTY OF CALIFORNIA INC



