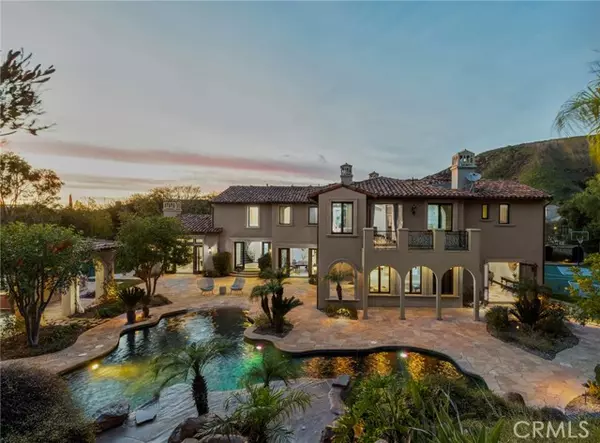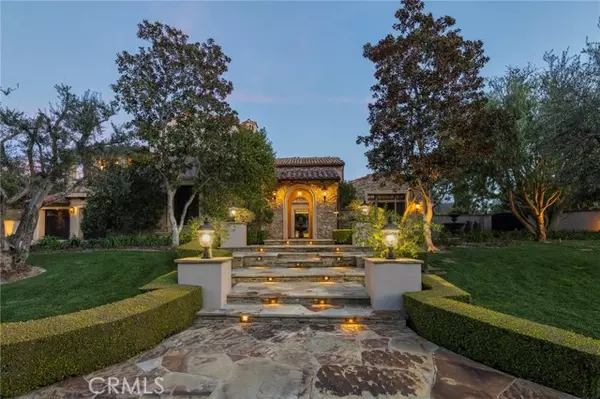For more information regarding the value of a property, please contact us for a free consultation.
Key Details
Sold Price $7,650,000
Property Type Single Family Home
Sub Type Detached
Listing Status Sold
Purchase Type For Sale
Square Footage 8,562 sqft
Price per Sqft $893
MLS Listing ID SR24036114
Sold Date 08/21/24
Style Detached
Bedrooms 6
Full Baths 7
Half Baths 1
Construction Status Turnkey,Updated/Remodeled
HOA Fees $712/mo
HOA Y/N Yes
Year Built 2007
Lot Size 0.928 Acres
Acres 0.9275
Property Description
Nestled within the prestigious guard-gated community of The Estates of The Oaks this Tuscan Villa stands out among the exclusive residences in this high-end community. Boasting charming curb appeal and a wealth of luxurious amenities, it beckons those with a discerning taste for the extraordinary. A grand beach entry pool and spa adorned with multiple cascading waterfalls, a basketball court, and a barbecue center set the stage for leisure and entertainment in the expansive private lot. At the end of a cul-de-sac, this residence ensures exclusivity and privacy in a coveted location. The main house, thoughtfully designed for both comfort and style, features a gourmet kitchen with a central island that effortlessly connects to the spacious family room. A formal dining room with a wine cellar, a sunny breakfast room overlooking a serene patio, a finished library, and a main floor secondary primary suite add distinctive touches to the living experience. The primary suite, a true sanctuary, encompasses a retreat, fireplace, his & her baths, steam shower, custom closets, and a view balcony, providing an indulgent escape. Wood and stone floors, a circular drive, a 4-car garage, and lush landscaping enhance the property's allure. In addition to the main residence, a fully equipped guest house provides a private retreat for visitors. Presenting a rare blend of sophistication and comfort, this Tuscan Villa defines luxury living among the elite in high-end real estate. For more information or to schedule a private viewing, contact us today.
Nestled within the prestigious guard-gated community of The Estates of The Oaks this Tuscan Villa stands out among the exclusive residences in this high-end community. Boasting charming curb appeal and a wealth of luxurious amenities, it beckons those with a discerning taste for the extraordinary. A grand beach entry pool and spa adorned with multiple cascading waterfalls, a basketball court, and a barbecue center set the stage for leisure and entertainment in the expansive private lot. At the end of a cul-de-sac, this residence ensures exclusivity and privacy in a coveted location. The main house, thoughtfully designed for both comfort and style, features a gourmet kitchen with a central island that effortlessly connects to the spacious family room. A formal dining room with a wine cellar, a sunny breakfast room overlooking a serene patio, a finished library, and a main floor secondary primary suite add distinctive touches to the living experience. The primary suite, a true sanctuary, encompasses a retreat, fireplace, his & her baths, steam shower, custom closets, and a view balcony, providing an indulgent escape. Wood and stone floors, a circular drive, a 4-car garage, and lush landscaping enhance the property's allure. In addition to the main residence, a fully equipped guest house provides a private retreat for visitors. Presenting a rare blend of sophistication and comfort, this Tuscan Villa defines luxury living among the elite in high-end real estate. For more information or to schedule a private viewing, contact us today.
Location
State CA
County Los Angeles
Area Calabasas (91302)
Zoning CSRS
Interior
Interior Features 2 Staircases, Balcony, Beamed Ceilings, Granite Counters, Pantry, Stone Counters
Cooling Central Forced Air
Flooring Stone, Wood
Fireplaces Type FP in Family Room, FP in Living Room
Equipment Dishwasher, Disposal, Refrigerator, 6 Burner Stove, Double Oven, Freezer
Appliance Dishwasher, Disposal, Refrigerator, 6 Burner Stove, Double Oven, Freezer
Laundry Laundry Room
Exterior
Exterior Feature Stone, Stucco
Parking Features Direct Garage Access, Garage, Garage Door Opener
Garage Spaces 4.0
Fence Wrought Iron
Pool Below Ground, Private
Utilities Available Electricity Connected, Natural Gas Connected, Sewer Connected, Water Connected
Roof Type Spanish Tile
Total Parking Spaces 4
Building
Lot Description Cul-De-Sac, Sidewalks, Landscaped, Sprinklers In Front, Sprinklers In Rear
Story 2
Sewer Public Sewer
Water Public
Level or Stories 2 Story
Construction Status Turnkey,Updated/Remodeled
Others
Monthly Total Fees $1, 301
Acceptable Financing Conventional
Listing Terms Conventional
Special Listing Condition Standard
Read Less Info
Want to know what your home might be worth? Contact us for a FREE valuation!

Kobe Zimmerman
Berkshire Hathaway Home Services California Properties
kobezimmerman@bhhscal.com +1(858) 753-3353Our team is ready to help you sell your home for the highest possible price ASAP

Bought with NON LISTED AGENT • NON LISTED OFFICE



