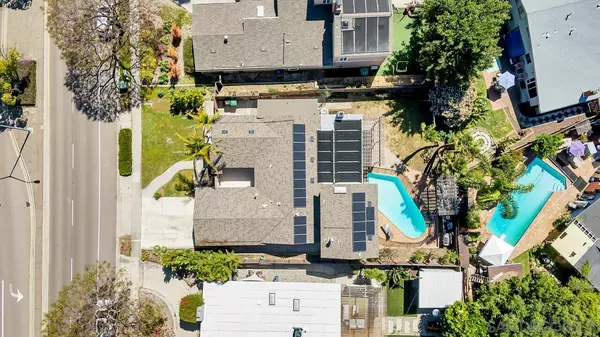For more information regarding the value of a property, please contact us for a free consultation.
Key Details
Sold Price $1,195,000
Property Type Single Family Home
Sub Type Detached
Listing Status Sold
Purchase Type For Sale
Square Footage 2,728 sqft
Price per Sqft $438
Subdivision San Carlos
MLS Listing ID 240014680
Sold Date 08/19/24
Style Detached
Bedrooms 5
Full Baths 3
Half Baths 1
HOA Y/N No
Year Built 1962
Lot Size 9,000 Sqft
Property Description
Exceptionally spacious remodeled San Carlos pool home with 2,728 sft, 4 bedrooms with bonus room, 3.5 baths, 2nd primary bedroom on entry level situated on a wide 9,000 sft lot. Enter thru the front security gate to find a welcoming courtyard with fountain. Save big with upgraded electrical panel and 20 owned solar panels with battery backup. Many closets and the oversized attached 2 car garage provide ample storage. Cooking is a breeze with newer custom kitchen featuring shaker cabinets, quartz counters, an island/breakfast bar, gas cooking, large sink, and walk in pantry/laundry room. With three areas for living space this versatile floor plan makes room for all types of activities. Huge windows bring the outside in for a lovely flow to the beautiful south facing fully fenced backyard with a secure sparkling in-ground pool, grassy play space with swing set, and covered patio for alfresco dining. 2nd story primary suite has new carpet, lovely view of the palm trees & solar heated pool, a walk-in closet, dual vanities, and oversized tub. Cleaning is a breeze with seamless laminate flooring ready for your roomba vacuum. Two fireplaces and a free-standing wood stove create comfort in addition to forced heating and air conditioning. Potential 5th bedroom or office has its own entrance. Walking distance to shops, community garden and desirable schools. Don't miss out to make this your forever home.
Location
State CA
County San Diego
Community San Carlos
Area San Carlos (92119)
Zoning R1
Rooms
Family Room 25x14
Other Rooms 12x12
Master Bedroom 16x14
Bedroom 2 14x10
Bedroom 3 14x10
Bedroom 4 10x9
Living Room 15x13
Dining Room 24x12
Kitchen 12x10
Interior
Interior Features Bar, Bathtub, Kitchen Island, Open Floor Plan, Pantry, Shower, Shower in Tub, Storage Space
Heating Natural Gas
Cooling Central Forced Air
Flooring Carpet, Laminate, Tile
Fireplaces Number 3
Fireplaces Type FP in Family Room, FP in Living Room, Other/Remarks, Den, Free Standing
Equipment Dishwasher, Disposal, Garage Door Opener, Microwave, Pool/Spa/Equipment, Range/Oven, Gas Oven, Range/Stove Hood, Gas Cooking
Appliance Dishwasher, Disposal, Garage Door Opener, Microwave, Pool/Spa/Equipment, Range/Oven, Gas Oven, Range/Stove Hood, Gas Cooking
Laundry Laundry Room
Exterior
Exterior Feature Stucco, Drywall Walls
Parking Features Attached, Garage - Front Entry, Garage Door Opener
Garage Spaces 2.0
Fence Full, Gate, Wood
Pool Below Ground, Private, Solar Heat, Fenced
View Pool, Neighborhood, Trees/Woods
Roof Type Composition
Total Parking Spaces 5
Building
Lot Description Curbs, Public Street, Sidewalks, Street Paved, Landscaped, Sprinklers In Front, Sprinklers In Rear
Story 2
Lot Size Range 7500-10889 SF
Sewer Sewer Connected, Public Sewer
Water Meter on Property, Public
Level or Stories 2 Story
Others
Ownership Fee Simple
Acceptable Financing Cash, Conventional, FHA, VA
Listing Terms Cash, Conventional, FHA, VA
Pets Allowed Yes
Read Less Info
Want to know what your home might be worth? Contact us for a FREE valuation!

Kobe Zimmerman
Berkshire Hathaway Home Services California Properties
kobezimmerman@bhhscal.com +1(858) 753-3353Our team is ready to help you sell your home for the highest possible price ASAP

Bought with David Haghighi • Spark Real Estate



