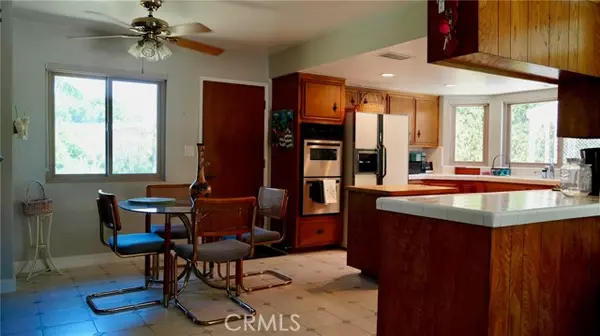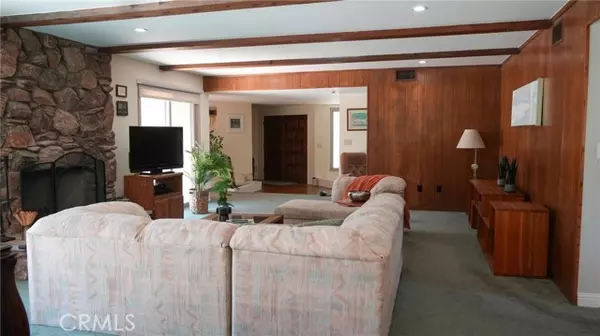For more information regarding the value of a property, please contact us for a free consultation.
Key Details
Sold Price $1,365,000
Property Type Single Family Home
Sub Type Detached
Listing Status Sold
Purchase Type For Sale
Square Footage 2,614 sqft
Price per Sqft $522
MLS Listing ID SR24157778
Sold Date 09/10/24
Style Detached
Bedrooms 3
Full Baths 3
Construction Status Turnkey
HOA Fees $47/ann
HOA Y/N Yes
Year Built 1975
Lot Size 0.364 Acres
Acres 0.364
Property Description
Welcome to the prestigious Knollwood Country Club Estates in Granada Hills, where you will discover this charming 3-bedroom, 3-bath home with a pool. Offering 2,614 square feet of comfortable living space on a beautifully landscaped 15,857-square-foot lot, this home is nestled in a quiet cul-de-sac. Upon entering, you'll find a cozy living room that opens to a formal dining room. Steps away, the kitchen features wood cabinets, a center island, granite countertops, great appliances, and a separate eating area. The kitchen leads into an expansive family room with oversized windows, offering an abundance of natural light, beautiful shutters, a wet bar, and a fireplace that overlooks the patio and pool. The main bedroom offers a spacious bathroom with double sinks, a separate walk-in shower, and two bonus closets. There are two bathrooms in the hallwayone with a full bath and walk-in shower and the other near the front door for guests to use. The remaining two bedrooms include shutters with blackout shades. The backyard features a lovely patio, a fenced pool, a jacuzzi, a gazebo, and a separate fenced yard. You'll appreciate the convenient indoor laundry room. There is also an attached 2-car garage with a long entrance driveway. This home boasts numerous upgrades throughout and has been immaculately maintained.
Welcome to the prestigious Knollwood Country Club Estates in Granada Hills, where you will discover this charming 3-bedroom, 3-bath home with a pool. Offering 2,614 square feet of comfortable living space on a beautifully landscaped 15,857-square-foot lot, this home is nestled in a quiet cul-de-sac. Upon entering, you'll find a cozy living room that opens to a formal dining room. Steps away, the kitchen features wood cabinets, a center island, granite countertops, great appliances, and a separate eating area. The kitchen leads into an expansive family room with oversized windows, offering an abundance of natural light, beautiful shutters, a wet bar, and a fireplace that overlooks the patio and pool. The main bedroom offers a spacious bathroom with double sinks, a separate walk-in shower, and two bonus closets. There are two bathrooms in the hallwayone with a full bath and walk-in shower and the other near the front door for guests to use. The remaining two bedrooms include shutters with blackout shades. The backyard features a lovely patio, a fenced pool, a jacuzzi, a gazebo, and a separate fenced yard. You'll appreciate the convenient indoor laundry room. There is also an attached 2-car garage with a long entrance driveway. This home boasts numerous upgrades throughout and has been immaculately maintained.
Location
State CA
County Los Angeles
Area Granada Hills (91344)
Zoning LARA
Interior
Interior Features Ceramic Counters, Copper Plumbing Partial, Recessed Lighting, Tile Counters, Wet Bar
Cooling Central Forced Air
Flooring Carpet, Linoleum/Vinyl, Tile
Fireplaces Type FP in Family Room, Gas
Equipment Dishwasher, Disposal, Double Oven, Gas Stove
Appliance Dishwasher, Disposal, Double Oven, Gas Stove
Laundry Laundry Room
Exterior
Exterior Feature Stone, Stucco
Parking Features Direct Garage Access, Garage - Two Door, Garage Door Opener
Garage Spaces 2.0
Pool Private, Gunite, Heated, Fenced
Utilities Available Cable Available, Electricity Connected, Natural Gas Connected, Phone Available, Sewer Connected
View Neighborhood
Roof Type Flat Tile
Total Parking Spaces 2
Building
Lot Description Cul-De-Sac, Curbs, Landscaped
Story 1
Sewer Public Sewer
Water Public
Architectural Style Ranch
Level or Stories 1 Story
Construction Status Turnkey
Others
Monthly Total Fees $87
Acceptable Financing Cash, Cash To New Loan
Listing Terms Cash, Cash To New Loan
Special Listing Condition Standard
Read Less Info
Want to know what your home might be worth? Contact us for a FREE valuation!

Kobe Zimmerman
Berkshire Hathaway Home Services California Properties
kobezimmerman@bhhscal.com +1(858) 753-3353Our team is ready to help you sell your home for the highest possible price ASAP

Bought with Diana Hagopian • Pinnacle Estate Properties, Inc.






