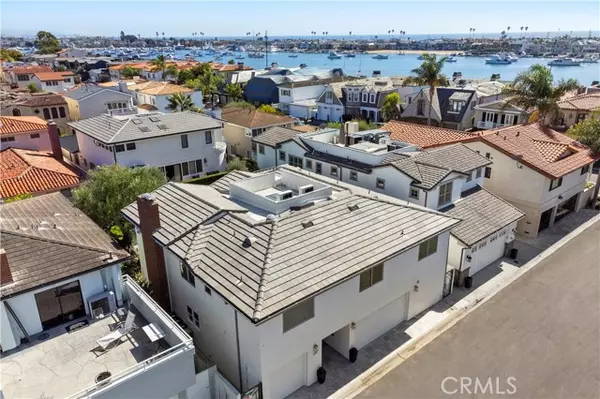For more information regarding the value of a property, please contact us for a free consultation.
Key Details
Sold Price $5,700,000
Property Type Single Family Home
Sub Type Detached
Listing Status Sold
Purchase Type For Sale
Square Footage 3,508 sqft
Price per Sqft $1,624
MLS Listing ID NP24020931
Sold Date 09/12/24
Style Detached
Bedrooms 4
Full Baths 4
Half Baths 1
Construction Status Turnkey,Updated/Remodeled
HOA Fees $175/ann
HOA Y/N Yes
Year Built 1982
Lot Size 4,620 Sqft
Acres 0.1061
Lot Dimensions 53' x 88'
Property Description
An incredible opportunity, 108 Via Undine is situated on an oversized 53 lot and features a spacious backyard unlike any other on Lido Isle. Significantly remodeled in 2020, this coastal home embraces indoor-outdoor living and provides the convenience of the nearby clubhouse and private beach. Light and airy and offering approx. 3508 sqft, the floorplan boasts 4 bedrooms, 4.5 bathrooms, a private office, an upstairs bonus room, and a casita with a separate entry, perfect as an exercise room or guest suite. Lower-level highlights include multiple entertaining areas each leading to the fresh outdoors, and a chefs kitchen with Miele appliances and plenty of storage. The upstairs floor plan has been thoughtfully laid out, offering an entertainment area with gorgeous views, 3 oversized bedrooms, an office, and a multi-functional laundry room. The primary suite is its own private retreat, featuring vaulted ceilings, a fireplace, and a balcony overlooking the backyard. Indulge in the Zen-style bathroom and pamper yourself with a sleek stone-curved dual vanity, soaking tub, and custom-tiled shower with rain showerheads. The spacious wardrobe area, beautifully designed by California Closets, is sure to impress. Wonderful natural light exudes throughout, creating serene and comfortable spaces. Enjoy all of the Lido Isle amenities a private beach and clubhouse, tennis, pickleball, and basketball courts, lush parks and playgrounds or take a stroll to Lido Marina Village and immerse yourself in boutique shopping and fine dining.
An incredible opportunity, 108 Via Undine is situated on an oversized 53 lot and features a spacious backyard unlike any other on Lido Isle. Significantly remodeled in 2020, this coastal home embraces indoor-outdoor living and provides the convenience of the nearby clubhouse and private beach. Light and airy and offering approx. 3508 sqft, the floorplan boasts 4 bedrooms, 4.5 bathrooms, a private office, an upstairs bonus room, and a casita with a separate entry, perfect as an exercise room or guest suite. Lower-level highlights include multiple entertaining areas each leading to the fresh outdoors, and a chefs kitchen with Miele appliances and plenty of storage. The upstairs floor plan has been thoughtfully laid out, offering an entertainment area with gorgeous views, 3 oversized bedrooms, an office, and a multi-functional laundry room. The primary suite is its own private retreat, featuring vaulted ceilings, a fireplace, and a balcony overlooking the backyard. Indulge in the Zen-style bathroom and pamper yourself with a sleek stone-curved dual vanity, soaking tub, and custom-tiled shower with rain showerheads. The spacious wardrobe area, beautifully designed by California Closets, is sure to impress. Wonderful natural light exudes throughout, creating serene and comfortable spaces. Enjoy all of the Lido Isle amenities a private beach and clubhouse, tennis, pickleball, and basketball courts, lush parks and playgrounds or take a stroll to Lido Marina Village and immerse yourself in boutique shopping and fine dining.
Location
State CA
County Orange
Area Oc - Newport Beach (92663)
Interior
Interior Features Balcony, Copper Plumbing Full, Recessed Lighting
Cooling Zoned Area(s), Other/Remarks, High Efficiency
Flooring Wood, Other/Remarks
Fireplaces Type FP in Family Room, Gas, Gas Starter
Equipment Dishwasher, Dryer, Microwave, Refrigerator, Washer, 6 Burner Stove, Convection Oven, Gas Oven, Self Cleaning Oven
Appliance Dishwasher, Dryer, Microwave, Refrigerator, Washer, 6 Burner Stove, Convection Oven, Gas Oven, Self Cleaning Oven
Laundry Laundry Room
Exterior
Exterior Feature Stucco
Parking Features Direct Garage Access, Garage, Golf Cart Garage
Garage Spaces 3.0
Utilities Available Cable Available, Electricity Connected, Natural Gas Connected, Sewer Connected, Water Connected
View Neighborhood
Roof Type Concrete,Tile/Clay
Total Parking Spaces 3
Building
Lot Description Curbs, Sidewalks, Landscaped, Sprinklers In Rear
Story 2
Lot Size Range 4000-7499 SF
Sewer Public Sewer
Water Public
Architectural Style Contemporary, Traditional
Level or Stories 2 Story
Construction Status Turnkey,Updated/Remodeled
Others
Monthly Total Fees $205
Acceptable Financing Cash, Conventional, Exchange, Cash To New Loan
Listing Terms Cash, Conventional, Exchange, Cash To New Loan
Special Listing Condition Standard
Read Less Info
Want to know what your home might be worth? Contact us for a FREE valuation!

Our team is ready to help you sell your home for the highest possible price ASAP

Bought with Leslie Thompson • Compass





