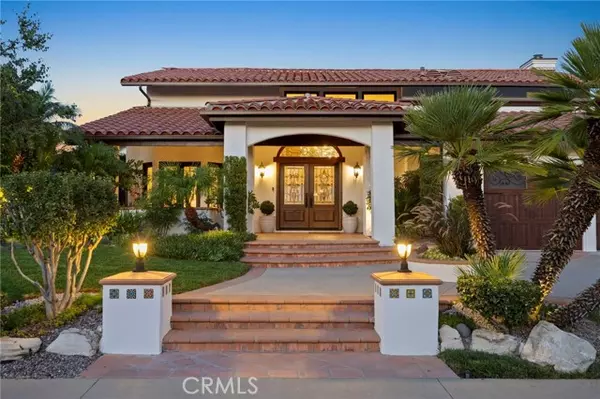For more information regarding the value of a property, please contact us for a free consultation.
Key Details
Sold Price $1,665,000
Property Type Single Family Home
Sub Type Detached
Listing Status Sold
Purchase Type For Sale
Square Footage 2,969 sqft
Price per Sqft $560
MLS Listing ID SR24153822
Sold Date 09/20/24
Style Detached
Bedrooms 4
Full Baths 3
Construction Status Turnkey,Updated/Remodeled
HOA Y/N No
Year Built 1969
Lot Size 0.289 Acres
Acres 0.2893
Property Description
Pristine Santa Barbara-style Spanish home with breathtaking 180-degree views atop the hill in coveted Porter Ranch. Discover unparalleled luxury and elegance in this immaculately designed home, with 4 bedrooms and 3 bathrooms (excluding the downstairs maids quarters). From the moment you step through the front door, you are greeted by an elegant, formal foyer boasting Saltillo tile, beamed cathedral ceilings, and adorned with matching dcor. Natural light floods the entire space and highlights the gleaming hand-scraped hickory hardwood flooring throughout the house. Custom designed windows, an oversized skylight (with custom lighting trim), French doors, and sliding doors provide an abundance of light and spectacular views from every room. In addition to the large formal dining room, there is also a large, bright and airy breakfast room. The living room features an authentic Spanish fireplace with inlaid tile and beamed ceilings. The family room/den has French doors that lead to a private side garden with a fountain. The cooks kitchen provides high grade quartz countertops, custom cabinetry, professional appliances, and of course a wraparound picturesque view. The resort-style backyard is an entertainer's dream, designed for al fresco dining and large, high-end gatherings. It features a completely redesigned heated, saltwater pool (and there are also hook-ups for a hot tub). In addition, there is an expansive Spanish tile patio, a built-in barbeque grill, and a spacious wood deck with a gas fire pit, perfect for enjoying the panoramic city lights, mountain views, and your mo
Pristine Santa Barbara-style Spanish home with breathtaking 180-degree views atop the hill in coveted Porter Ranch. Discover unparalleled luxury and elegance in this immaculately designed home, with 4 bedrooms and 3 bathrooms (excluding the downstairs maids quarters). From the moment you step through the front door, you are greeted by an elegant, formal foyer boasting Saltillo tile, beamed cathedral ceilings, and adorned with matching dcor. Natural light floods the entire space and highlights the gleaming hand-scraped hickory hardwood flooring throughout the house. Custom designed windows, an oversized skylight (with custom lighting trim), French doors, and sliding doors provide an abundance of light and spectacular views from every room. In addition to the large formal dining room, there is also a large, bright and airy breakfast room. The living room features an authentic Spanish fireplace with inlaid tile and beamed ceilings. The family room/den has French doors that lead to a private side garden with a fountain. The cooks kitchen provides high grade quartz countertops, custom cabinetry, professional appliances, and of course a wraparound picturesque view. The resort-style backyard is an entertainer's dream, designed for al fresco dining and large, high-end gatherings. It features a completely redesigned heated, saltwater pool (and there are also hook-ups for a hot tub). In addition, there is an expansive Spanish tile patio, a built-in barbeque grill, and a spacious wood deck with a gas fire pit, perfect for enjoying the panoramic city lights, mountain views, and your morning coffee. This warm and inviting home creates a serene and uplifting environment that perfectly embodies indoor/outdoor living at its best. Every detail has been meticulously crafted to offer the highest quality of living in a premium location. Experience the ultimate in luxury and style in this extraordinary Porter Ranch residence.
Location
State CA
County Los Angeles
Area Porter Ranch (91326)
Interior
Interior Features Beamed Ceilings, Copper Plumbing Full
Cooling Central Forced Air
Flooring Stone, Tile, Wood
Fireplaces Type FP in Living Room
Equipment Dishwasher, Gas Oven, Gas Stove, Gas Range
Appliance Dishwasher, Gas Oven, Gas Stove, Gas Range
Laundry Inside
Exterior
Exterior Feature Brick, Stone, Stucco
Parking Features Garage - Three Door
Garage Spaces 2.0
Fence Chain Link
Pool Private, Heated, Pebble
Utilities Available Electricity Connected, Natural Gas Connected, Water Connected
View Mountains/Hills, Panoramic, City Lights
Roof Type Spanish Tile
Total Parking Spaces 4
Building
Lot Description Sidewalks, Sprinklers In Front, Sprinklers In Rear
Story 2
Sewer Public Sewer
Water Public
Architectural Style Mediterranean/Spanish
Level or Stories 2 Story
Construction Status Turnkey,Updated/Remodeled
Others
Acceptable Financing Cash, Cash To New Loan
Listing Terms Cash, Cash To New Loan
Read Less Info
Want to know what your home might be worth? Contact us for a FREE valuation!

Kobe Zimmerman
Berkshire Hathaway Home Services California Properties
kobezimmerman@bhhscal.com +1(858) 753-3353Our team is ready to help you sell your home for the highest possible price ASAP

Bought with Steve Nakachian • Pinnacle Estate Properties



