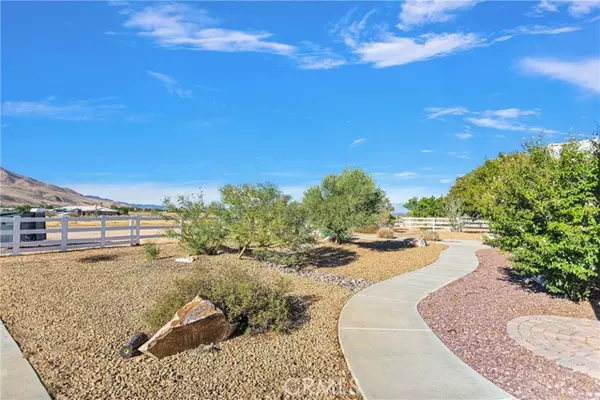For more information regarding the value of a property, please contact us for a free consultation.
Key Details
Sold Price $700,000
Property Type Single Family Home
Sub Type Detached
Listing Status Sold
Purchase Type For Sale
Square Footage 3,621 sqft
Price per Sqft $193
MLS Listing ID EV24167334
Sold Date 09/24/24
Style Detached
Bedrooms 5
Full Baths 3
Construction Status Turnkey
HOA Y/N No
Year Built 2003
Lot Size 2.160 Acres
Acres 2.16
Property Description
WOW is an understatement! If the 3600+ sq ft 5 Bedroom 3 Bath Deserada build with Multi-Gen Split Floor Plan doesn't already have you galloping to this STUNNING home.... wait til we tell you to BRING THE HORSES and the RV's and any other toys to this 2 acre corner lot! Enjoy a Custom 100x150 HORSE ARENA , a HUGE 50x60x18 Insulated Metal Building with two RV HEIGHT roll up doors all completely fenced front and back, even cross fenced for added convenience! The thoughtfully designed split-floor plan is ideal for multi-generational living arrangements. This meticulously maintained residence features 4 spacious bedrooms and 2 baths on one side and 1 bedroom and full both on the other! Two distinct living areas with cathedral ceilings, complemented by a large den off the kitchen that would be a great Home Theater Room, or Play Room and a versatile bonus room that can be adapted to suit various needs like an office, a game room, or even a home gym! The heart of the home is the large, well-appointed kitchen boasting double Viking Ovens as well as a gas cooktop along with a stainless steel fridge, dishwasher and microwave . Enjoy a walk-in pantry and large center island, ensuring plenty of storage for culinary enthusiasts. The expansive living area offers a beautiful fireplace complete with mantle and hearth. Mosey on over to your gorgeous executive suite featuring expansive ceilings, cozy fireplace and door to access your patio and hot tub! An impressive ensuite bathroom features two sinks with makeup vanity in the middle , deep jetted soaking tub and a huge walk-in shower with du
WOW is an understatement! If the 3600+ sq ft 5 Bedroom 3 Bath Deserada build with Multi-Gen Split Floor Plan doesn't already have you galloping to this STUNNING home.... wait til we tell you to BRING THE HORSES and the RV's and any other toys to this 2 acre corner lot! Enjoy a Custom 100x150 HORSE ARENA , a HUGE 50x60x18 Insulated Metal Building with two RV HEIGHT roll up doors all completely fenced front and back, even cross fenced for added convenience! The thoughtfully designed split-floor plan is ideal for multi-generational living arrangements. This meticulously maintained residence features 4 spacious bedrooms and 2 baths on one side and 1 bedroom and full both on the other! Two distinct living areas with cathedral ceilings, complemented by a large den off the kitchen that would be a great Home Theater Room, or Play Room and a versatile bonus room that can be adapted to suit various needs like an office, a game room, or even a home gym! The heart of the home is the large, well-appointed kitchen boasting double Viking Ovens as well as a gas cooktop along with a stainless steel fridge, dishwasher and microwave . Enjoy a walk-in pantry and large center island, ensuring plenty of storage for culinary enthusiasts. The expansive living area offers a beautiful fireplace complete with mantle and hearth. Mosey on over to your gorgeous executive suite featuring expansive ceilings, cozy fireplace and door to access your patio and hot tub! An impressive ensuite bathroom features two sinks with makeup vanity in the middle , deep jetted soaking tub and a huge walk-in shower with dual shower heads and seat!!! Outdoor living is equally impressive with a covered patio overlooking the expansive grounds. Car enthusiasts will appreciate the oversized 3-car garage, while the expansive RV garage offers ample space for two RVs and more. The driveway also features ample room for parking as well! A dedicated shed provides additional storage for tools and equipment. For those with equestrian interests, the property includes a well-maintained horse arena and fencing surrounding the entire perimeter, ensuring safety and space for beloved animals. Located in a tranquil setting with mostly paved roads and just a short trot on well maintained dirt frontage, this property offers the perfect blend of comfort, functionality, and outdoor lifestyle.
Location
State CA
County San Bernardino
Area Apple Valley (92308)
Zoning RL
Interior
Interior Features Granite Counters
Cooling Central Forced Air, Dual
Fireplaces Type FP in Living Room
Equipment Dishwasher, Microwave, Refrigerator, 6 Burner Stove, Double Oven
Appliance Dishwasher, Microwave, Refrigerator, 6 Burner Stove, Double Oven
Laundry Laundry Room
Exterior
Parking Features Garage
Garage Spaces 3.0
Fence Vinyl, Chain Link
Community Features Horse Trails
Complex Features Horse Trails
View Mountains/Hills, Desert, Neighborhood
Total Parking Spaces 3
Building
Lot Description Corner Lot
Story 1
Sewer Conventional Septic
Water Public
Level or Stories 1 Story
Construction Status Turnkey
Others
Monthly Total Fees $79
Acceptable Financing Cash, Conventional, FHA, VA
Listing Terms Cash, Conventional, FHA, VA
Special Listing Condition Standard
Read Less Info
Want to know what your home might be worth? Contact us for a FREE valuation!

Our team is ready to help you sell your home for the highest possible price ASAP

Bought with Charlotte Walker • First Team Real Estate



