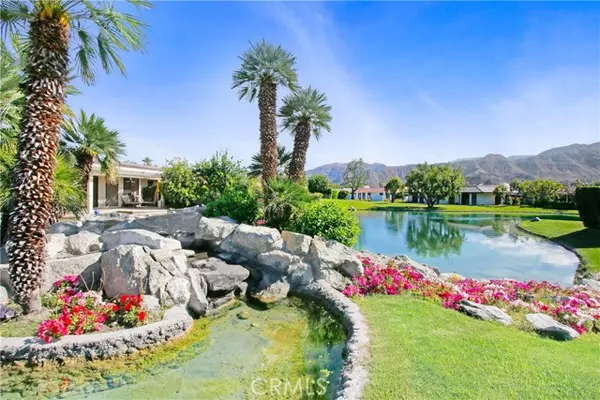For more information regarding the value of a property, please contact us for a free consultation.
Key Details
Sold Price $1,125,000
Property Type Single Family Home
Sub Type Detached
Listing Status Sold
Purchase Type For Sale
Square Footage 3,034 sqft
Price per Sqft $370
MLS Listing ID SR24072474
Sold Date 10/03/24
Style Detached
Bedrooms 3
Full Baths 3
HOA Fees $1,450/mo
HOA Y/N Yes
Year Built 1985
Lot Size 8,276 Sqft
Acres 0.19
Property Description
Step into a serene sanctuary that blends suburban tranquility with luxurious comfort in the Morningside Community. First-time market offering, promises an exclusive lifestyle nestled within a quiet cul-de-sac street. The backyard, an oasis of calm, opens to a picturesque lagoon, complemented by a private pool and spa, inviting relaxation and entertainment. Inside, the home boasts three generously sized bedrooms and three well-appointed bathrooms. The living room, with its soaring beamed ceilings and cozy fireplace, flows seamlessly into the dining area, creating an elegant space for gatherings. A den and a breakfast nook adjacent to the kitchen offer additional areas for leisure and dining, while the courtyard and expansive entryway welcome guests with open arms. 2 car garage plus space for a golf cart, caters to both practicality and leisure pursuits. The lush landscaping and breathtaking mountain views encapsulate the essence of this haven, making it a rare gem in the housing market. This home is not just a dwelling, but a retreat designed for those who appreciate beauty, comfort, and a touch of nature's splendor.
Step into a serene sanctuary that blends suburban tranquility with luxurious comfort in the Morningside Community. First-time market offering, promises an exclusive lifestyle nestled within a quiet cul-de-sac street. The backyard, an oasis of calm, opens to a picturesque lagoon, complemented by a private pool and spa, inviting relaxation and entertainment. Inside, the home boasts three generously sized bedrooms and three well-appointed bathrooms. The living room, with its soaring beamed ceilings and cozy fireplace, flows seamlessly into the dining area, creating an elegant space for gatherings. A den and a breakfast nook adjacent to the kitchen offer additional areas for leisure and dining, while the courtyard and expansive entryway welcome guests with open arms. 2 car garage plus space for a golf cart, caters to both practicality and leisure pursuits. The lush landscaping and breathtaking mountain views encapsulate the essence of this haven, making it a rare gem in the housing market. This home is not just a dwelling, but a retreat designed for those who appreciate beauty, comfort, and a touch of nature's splendor.
Location
State CA
County Riverside
Area Riv Cty-Rancho Mirage (92270)
Zoning PUDA
Interior
Interior Features Beamed Ceilings, Wet Bar
Cooling Central Forced Air
Fireplaces Type FP in Living Room
Laundry Inside
Exterior
Parking Features Garage, Golf Cart Garage
Garage Spaces 3.0
Pool Private
View Mountains/Hills
Total Parking Spaces 3
Building
Lot Description Landscaped
Story 1
Lot Size Range 7500-10889 SF
Sewer Public Sewer
Water Public
Level or Stories 1 Story
Others
Monthly Total Fees $1, 491
Acceptable Financing Cash, Cash To New Loan, Submit
Listing Terms Cash, Cash To New Loan, Submit
Special Listing Condition Standard
Read Less Info
Want to know what your home might be worth? Contact us for a FREE valuation!

Our team is ready to help you sell your home for the highest possible price ASAP

Bought with NON LISTED AGENT • NON LISTED OFFICE





