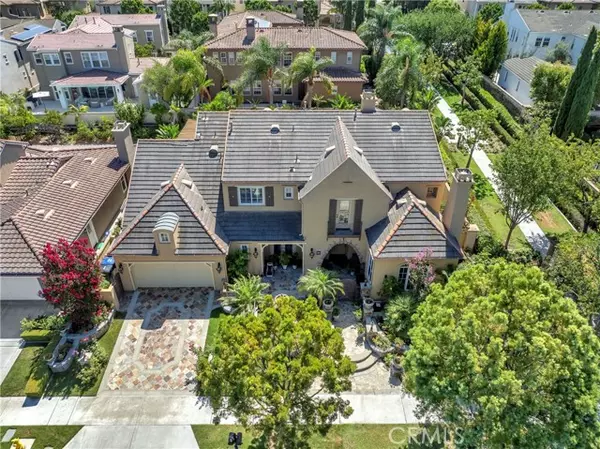For more information regarding the value of a property, please contact us for a free consultation.
Key Details
Sold Price $4,380,000
Property Type Single Family Home
Sub Type Detached
Listing Status Sold
Purchase Type For Sale
Square Footage 4,023 sqft
Price per Sqft $1,088
MLS Listing ID OC24192056
Sold Date 10/16/24
Style Detached
Bedrooms 5
Full Baths 4
Half Baths 1
HOA Fees $435/mo
HOA Y/N Yes
Year Built 1999
Lot Size 8,622 Sqft
Acres 0.1979
Property Description
Nestled in the exclusive, 24-hour guard-gated enclave of Bonita Canyon, this Prime Corner Estate exudes a Hawaiian-inspired tropical oasis, offering one of the largest, most coveted floor plans in the community. Sunlight floods the entire home, with natural light beaming into every room. Boasting nine spacious rooms, including five bedrooms (one a main-level suite with full bath and french doors to an outdoor oasis). This corner lot residence offers privacy and is ideal for large or multigenerational families, as well as those who enjoy entertaining on a grand scale. Formal family room boasts cathedral ceilings and cozy fireplace. The coffered ceiling in the formal dining room adds an extra touch of grandeur, while additional French doors open to front porch with fountain, creating a seamless blend of indoor/outdoor living. For added convenience, a quaint custom wood-built desk is situated off the kitchen. Large open floorplan has kitchen and living room with walls of windows and french doors. Two staircases lead to the upper level. The oversized sun-drenched master suite includes three walk-in closets, a spacious master bathroom with dual sinks, jacuzzi tub, and large walk-in shower. The professionally designed landscape showcases custom stonework, lush palms, exotic flowers, and serene fountains, creating an atmosphere of pure tranquility. This private paradise offers an outdoor kitchen fully equipped with BBQ, burners, a sink, and refrigerator, expansive lanai with a full bar, custom lighting, and imported fountains. Custom rod iron gates and fencing frame the front and
Nestled in the exclusive, 24-hour guard-gated enclave of Bonita Canyon, this Prime Corner Estate exudes a Hawaiian-inspired tropical oasis, offering one of the largest, most coveted floor plans in the community. Sunlight floods the entire home, with natural light beaming into every room. Boasting nine spacious rooms, including five bedrooms (one a main-level suite with full bath and french doors to an outdoor oasis). This corner lot residence offers privacy and is ideal for large or multigenerational families, as well as those who enjoy entertaining on a grand scale. Formal family room boasts cathedral ceilings and cozy fireplace. The coffered ceiling in the formal dining room adds an extra touch of grandeur, while additional French doors open to front porch with fountain, creating a seamless blend of indoor/outdoor living. For added convenience, a quaint custom wood-built desk is situated off the kitchen. Large open floorplan has kitchen and living room with walls of windows and french doors. Two staircases lead to the upper level. The oversized sun-drenched master suite includes three walk-in closets, a spacious master bathroom with dual sinks, jacuzzi tub, and large walk-in shower. The professionally designed landscape showcases custom stonework, lush palms, exotic flowers, and serene fountains, creating an atmosphere of pure tranquility. This private paradise offers an outdoor kitchen fully equipped with BBQ, burners, a sink, and refrigerator, expansive lanai with a full bar, custom lighting, and imported fountains. Custom rod iron gates and fencing frame the front and backyard oasis. Upper and lower decks are thoughtfully designed for hosting live bands, family gatherings, or simply enjoying the peaceful ambiance. This rare corner lot estate is located in the heart of highly sought-after Newport Beach, perfectly positioned near world-class beaches, top-tier dining and shopping destinations, and within the highly acclaimed Corona del Mar (CDM) school district. With direct access to both the 405 and 73 freeways, the home is also conveniently located near Balboa Island, the protected Back Bay, and Fashion Island. The community offers exclusive amenities, including a playground, tennis courts, pool, and private lounge for parties. Whether kayaking, boating, swimming, or exploring the area's scenic trails and parks, this stunning estate places you in the center of everything Newport Beach has to offer, while providing a tranquil and private retreat.
Location
State CA
County Orange
Area Oc - Newport Beach (92660)
Interior
Interior Features 2 Staircases, Beamed Ceilings, Coffered Ceiling(s)
Cooling Central Forced Air, Zoned Area(s), Dual
Flooring Carpet, Tile
Fireplaces Type FP in Family Room
Equipment Disposal, Refrigerator, 6 Burner Stove, Gas Oven
Appliance Disposal, Refrigerator, 6 Burner Stove, Gas Oven
Laundry Laundry Room, Inside
Exterior
Garage Spaces 3.0
Fence Privacy, Wrought Iron
Pool Community/Common, Association, Heated
Utilities Available Natural Gas Connected, Water Connected
View Trees/Woods
Roof Type Tile/Clay
Total Parking Spaces 5
Building
Lot Description Curbs, Sidewalks, Landscaped
Story 2
Lot Size Range 7500-10889 SF
Sewer Public Sewer
Water Public
Level or Stories 2 Story
Others
Monthly Total Fees $728
Acceptable Financing Submit
Listing Terms Submit
Special Listing Condition Standard
Read Less Info
Want to know what your home might be worth? Contact us for a FREE valuation!

Kobe Zimmerman
Berkshire Hathaway Home Services California Properties
kobezimmerman@bhhscal.com +1(858) 753-3353Our team is ready to help you sell your home for the highest possible price ASAP

Bought with Leyla Shakhsian • eXp Realty of California Inc





