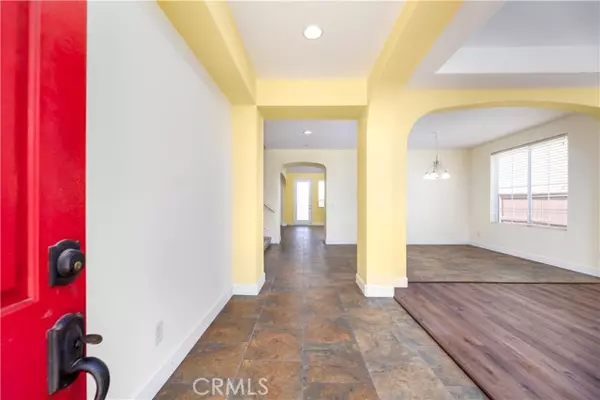For more information regarding the value of a property, please contact us for a free consultation.
Key Details
Sold Price $905,000
Property Type Single Family Home
Sub Type Detached
Listing Status Sold
Purchase Type For Sale
Square Footage 3,176 sqft
Price per Sqft $284
MLS Listing ID WS24155453
Sold Date 10/29/24
Style Detached
Bedrooms 6
Full Baths 3
HOA Y/N No
Year Built 2004
Lot Size 6,970 Sqft
Acres 0.16
Property Description
Welcome friends and family into your new home through a grand foyer with elegant arched openings. The formal living room, featuring a soaring vaulted ceiling, flows seamlessly into the formal dining room, creating an open, inviting space. Gorgeous new flooring extends through the family room and kitchen, offering a perfect setting for entertaining. The family room boasts a two-story vaulted ceiling, bathed in natural light, while the gourmet kitchen is a chefs dream. Dark granite countertops beautifully contrast with white cabinetry, and the space is equipped with a 6-burner stove, stainless steel appliances, a large island, and ample storage, making it a true centerpiece. Downstairs, youll find two guest rooms and a full bathroom, offering convenience and privacy for visitors. The primary suite is an ideal retreat, featuring a luxurious bath with a dual-sink vanity and a spacious walk-in closet. Upstairs, three additional bedrooms share a bath, while a loft area with a built-in desk overlooks the family room below. Step outside to enjoy a large backyard patio, perfect for gatherings, and RV parking on the side. This home is also conveniently located near schools and parks, making it the perfect place for both relaxation and everyday living.
Welcome friends and family into your new home through a grand foyer with elegant arched openings. The formal living room, featuring a soaring vaulted ceiling, flows seamlessly into the formal dining room, creating an open, inviting space. Gorgeous new flooring extends through the family room and kitchen, offering a perfect setting for entertaining. The family room boasts a two-story vaulted ceiling, bathed in natural light, while the gourmet kitchen is a chefs dream. Dark granite countertops beautifully contrast with white cabinetry, and the space is equipped with a 6-burner stove, stainless steel appliances, a large island, and ample storage, making it a true centerpiece. Downstairs, youll find two guest rooms and a full bathroom, offering convenience and privacy for visitors. The primary suite is an ideal retreat, featuring a luxurious bath with a dual-sink vanity and a spacious walk-in closet. Upstairs, three additional bedrooms share a bath, while a loft area with a built-in desk overlooks the family room below. Step outside to enjoy a large backyard patio, perfect for gatherings, and RV parking on the side. This home is also conveniently located near schools and parks, making it the perfect place for both relaxation and everyday living.
Location
State CA
County Riverside
Area Riv Cty-Corona (92880)
Zoning SP ZONE
Interior
Cooling Central Forced Air
Fireplaces Type FP in Family Room
Laundry Laundry Room
Exterior
Garage Spaces 2.0
Total Parking Spaces 2
Building
Lot Description Curbs, Sidewalks
Story 2
Lot Size Range 4000-7499 SF
Sewer Public Sewer
Water Public
Level or Stories 2 Story
Others
Monthly Total Fees $224
Acceptable Financing Cash, Conventional, Cash To New Loan
Listing Terms Cash, Conventional, Cash To New Loan
Special Listing Condition Standard
Read Less Info
Want to know what your home might be worth? Contact us for a FREE valuation!

Kobe Zimmerman
Berkshire Hathaway Home Services California Properties
kobezimmerman@bhhscal.com +1(858) 753-3353Our team is ready to help you sell your home for the highest possible price ASAP

Bought with Ram Dhakal • Ram Realty and Mortgage Inc





