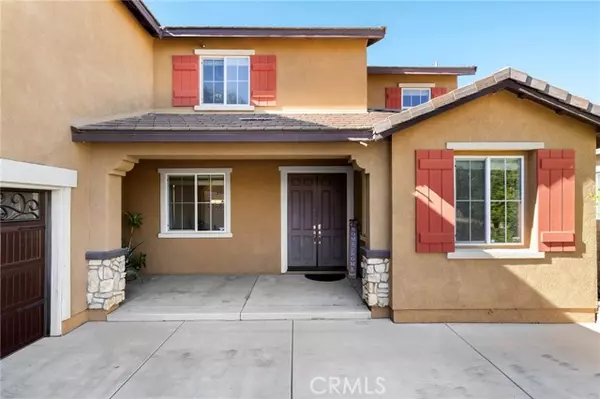For more information regarding the value of a property, please contact us for a free consultation.
Key Details
Sold Price $1,000,000
Property Type Single Family Home
Sub Type Detached
Listing Status Sold
Purchase Type For Sale
Square Footage 3,406 sqft
Price per Sqft $293
MLS Listing ID CV24177936
Sold Date 10/30/24
Style Detached
Bedrooms 4
Full Baths 3
HOA Y/N No
Year Built 2006
Lot Size 7,841 Sqft
Acres 0.18
Property Description
Welcome to 14576 Becker Dr, a stunning residence nestled in the heart of Eastvale, CA. This beautifully maintained home features 4 spacious bedrooms and 3 full bathrooms, offering over 3,400 square feet of living space. Step inside to discover an inviting open floor plan with high ceilings and plenty of natural light, creating a warm and welcoming atmosphere. The modern kitchen is a chefs dream, boasting granite countertops, stainless steel appliances, a large center island, and ample cabinetry for all your storage needs. The adjacent family room, with its cozy fireplace, is perfect for family gatherings or relaxing evenings. Upstairs, the expansive master suite provides a private retreat with a luxurious ensuite bathroom featuring a soaking tub, dual vanities, and a walk-in closet. The additional bedrooms are generously sized and share a well-appointed bathroom. The outdoor space is just as impressive, with a large backyard perfect for entertaining, gardening, or simply unwinding. The covered patio area provides shade and comfort for outdoor dining, while the lush landscaping adds to the homes charm. Located in a highly sought-after neighborhood, this home is within walking distance to top-rated schools, parks, and recreational facilities. Youll also enjoy easy access to shopping, dining, and major freeways, making commuting a breeze. This home is a perfect blend of comfort, style, and convenience. Dont miss out on the opportunity to make 14576 Becker Dr your new home.
Welcome to 14576 Becker Dr, a stunning residence nestled in the heart of Eastvale, CA. This beautifully maintained home features 4 spacious bedrooms and 3 full bathrooms, offering over 3,400 square feet of living space. Step inside to discover an inviting open floor plan with high ceilings and plenty of natural light, creating a warm and welcoming atmosphere. The modern kitchen is a chefs dream, boasting granite countertops, stainless steel appliances, a large center island, and ample cabinetry for all your storage needs. The adjacent family room, with its cozy fireplace, is perfect for family gatherings or relaxing evenings. Upstairs, the expansive master suite provides a private retreat with a luxurious ensuite bathroom featuring a soaking tub, dual vanities, and a walk-in closet. The additional bedrooms are generously sized and share a well-appointed bathroom. The outdoor space is just as impressive, with a large backyard perfect for entertaining, gardening, or simply unwinding. The covered patio area provides shade and comfort for outdoor dining, while the lush landscaping adds to the homes charm. Located in a highly sought-after neighborhood, this home is within walking distance to top-rated schools, parks, and recreational facilities. Youll also enjoy easy access to shopping, dining, and major freeways, making commuting a breeze. This home is a perfect blend of comfort, style, and convenience. Dont miss out on the opportunity to make 14576 Becker Dr your new home.
Location
State CA
County Riverside
Area Riv Cty-Corona (92880)
Zoning R-1
Interior
Interior Features Balcony, Pantry
Cooling Central Forced Air
Flooring Laminate
Fireplaces Type FP in Family Room
Equipment Dishwasher, Gas Oven, Gas Range
Appliance Dishwasher, Gas Oven, Gas Range
Laundry Laundry Room
Exterior
Exterior Feature Stucco, Concrete, Ducts Prof Air-Sealed, Frame, Glass
Parking Features Garage
Garage Spaces 2.0
Utilities Available Cable Available, Electricity Available, Natural Gas Available, Phone Available, Sewer Available, Water Available
Roof Type Flat Tile
Total Parking Spaces 4
Building
Story 2
Lot Size Range 7500-10889 SF
Sewer Public Sewer
Water Public
Architectural Style Traditional
Level or Stories 2 Story
Others
Monthly Total Fees $259
Acceptable Financing Cash, Conventional, FHA, VA, Submit
Listing Terms Cash, Conventional, FHA, VA, Submit
Special Listing Condition Standard
Read Less Info
Want to know what your home might be worth? Contact us for a FREE valuation!

Kobe Zimmerman
Berkshire Hathaway Home Services California Properties
kobezimmerman@bhhscal.com +1(858) 753-3353Our team is ready to help you sell your home for the highest possible price ASAP

Bought with Troy Gordon • PRW LENDING INC





