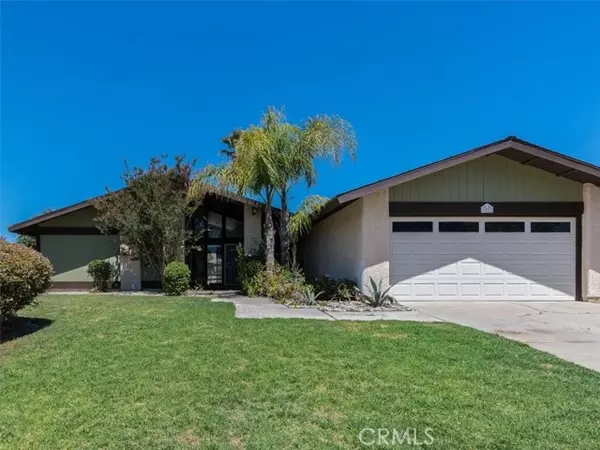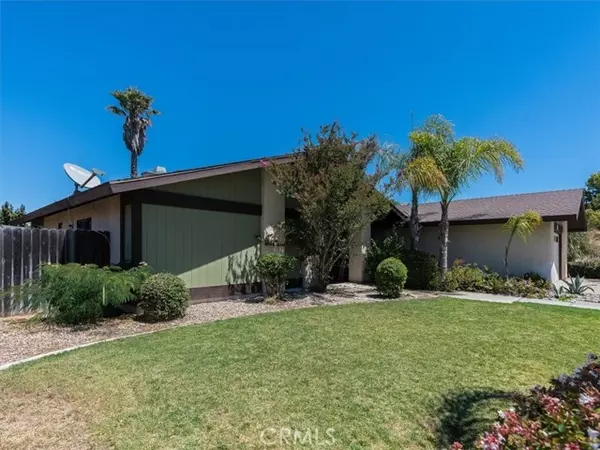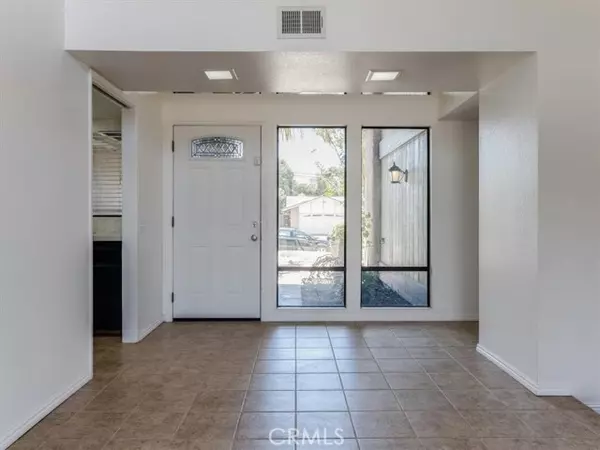For more information regarding the value of a property, please contact us for a free consultation.
Key Details
Sold Price $675,000
Property Type Single Family Home
Sub Type Detached
Listing Status Sold
Purchase Type For Sale
Square Footage 1,592 sqft
Price per Sqft $423
MLS Listing ID PI24162081
Sold Date 11/19/24
Style Detached
Bedrooms 3
Full Baths 2
HOA Fees $38/qua
HOA Y/N Yes
Year Built 1980
Lot Size 9,583 Sqft
Acres 0.22
Property Description
Welcome to 1529 Tiffany Park Circle! This charming 3-bedroom, 2-bath home is located in the highly desirable Tiffany Park neighborhood with easy access to the 101, nearby shopping, and within the sought-after Ralph Dunlap School / Orcutt Union School District boundary. As you walk into the entry, you'll be greeted by a vaulted tile foyer and a formal dining area with floor-to-ceiling windows that flood the space with natural light. The comfortable living room boasts a grand stone fireplace, hearth, and large beamed ceilings, creating a warm and cozy atmosphere. Tile in the main living areas adds to the home's clean and welcoming feel. The primary suite, thoughtfully situated on its own side of the house, makes for a private and serene retreat with direct access to the side yard. The functional kitchen offers appliances, plenty of cabinets, an eat-in counter, and opens to the dining room and wet bar. The laundry room is updated with flooring and cabinets. As you walk past the kitchen youll see the second bathroom is conveniently placed between the two additional bedrooms. Since you can access the backyard through the family room, dining room, and primary bedroom this makes for an open flow floorplan feel. Bring your best outdoor entertainment, gardening, and backyard ideas because on this almost quarter-acre lot there are endless possibilities! With all the artistic touches throughout for you to expand upon and with a few finishing touches, you will have a truly beautiful space to call home. **Information deemed reliable but not verified or guaranteed by broker**
Welcome to 1529 Tiffany Park Circle! This charming 3-bedroom, 2-bath home is located in the highly desirable Tiffany Park neighborhood with easy access to the 101, nearby shopping, and within the sought-after Ralph Dunlap School / Orcutt Union School District boundary. As you walk into the entry, you'll be greeted by a vaulted tile foyer and a formal dining area with floor-to-ceiling windows that flood the space with natural light. The comfortable living room boasts a grand stone fireplace, hearth, and large beamed ceilings, creating a warm and cozy atmosphere. Tile in the main living areas adds to the home's clean and welcoming feel. The primary suite, thoughtfully situated on its own side of the house, makes for a private and serene retreat with direct access to the side yard. The functional kitchen offers appliances, plenty of cabinets, an eat-in counter, and opens to the dining room and wet bar. The laundry room is updated with flooring and cabinets. As you walk past the kitchen youll see the second bathroom is conveniently placed between the two additional bedrooms. Since you can access the backyard through the family room, dining room, and primary bedroom this makes for an open flow floorplan feel. Bring your best outdoor entertainment, gardening, and backyard ideas because on this almost quarter-acre lot there are endless possibilities! With all the artistic touches throughout for you to expand upon and with a few finishing touches, you will have a truly beautiful space to call home. **Information deemed reliable but not verified or guaranteed by broker**
Location
State CA
County Santa Barbara
Area Santa Maria (93455)
Zoning 10-R-1
Interior
Interior Features Sunken Living Room, Tile Counters
Flooring Laminate, Linoleum/Vinyl, Tile
Fireplaces Type FP in Living Room
Equipment Disposal, Refrigerator, Electric Oven
Appliance Disposal, Refrigerator, Electric Oven
Laundry Laundry Room
Exterior
Exterior Feature Stucco
Garage Spaces 2.0
Fence Wood
Utilities Available Electricity Connected, Natural Gas Connected, Sewer Connected, Water Connected
View Neighborhood
Roof Type Composition
Total Parking Spaces 2
Building
Lot Description Curbs, Sidewalks, Sprinklers In Front
Story 1
Lot Size Range 7500-10889 SF
Sewer Public Sewer
Water Public
Level or Stories 1 Story
Others
Monthly Total Fees $38
Acceptable Financing Cash To New Loan
Listing Terms Cash To New Loan
Special Listing Condition Standard
Read Less Info
Want to know what your home might be worth? Contact us for a FREE valuation!

Our team is ready to help you sell your home for the highest possible price ASAP

Bought with David Hernandez • Empire Real Estate Group






