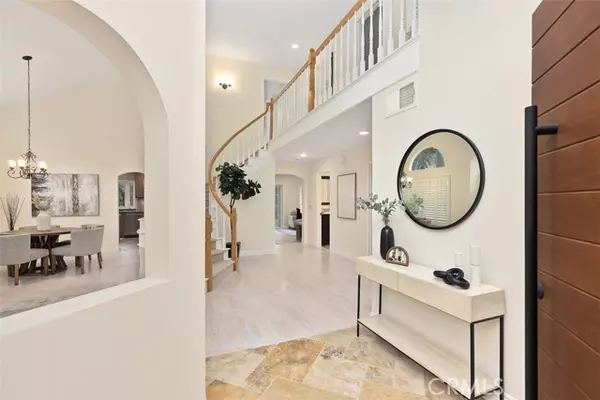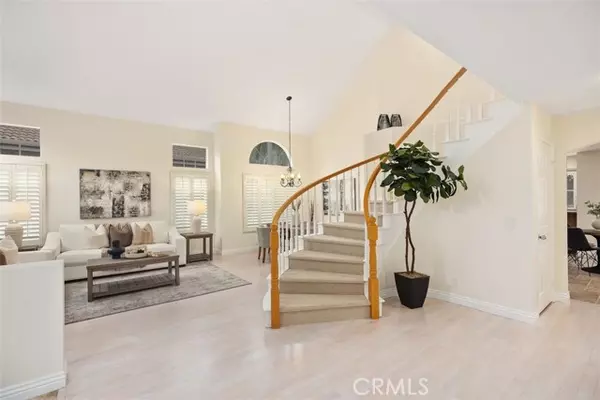For more information regarding the value of a property, please contact us for a free consultation.
Key Details
Sold Price $1,720,000
Property Type Single Family Home
Sub Type Detached
Listing Status Sold
Purchase Type For Sale
Square Footage 2,500 sqft
Price per Sqft $688
MLS Listing ID OC24215979
Sold Date 11/22/24
Style Detached
Bedrooms 5
Full Baths 3
Construction Status Updated/Remodeled
HOA Fees $38/mo
HOA Y/N Yes
Year Built 1987
Lot Size 5,250 Sqft
Acres 0.1205
Lot Dimensions 5250
Property Description
This stunning contemporary home in a resort-style community of coastal Laguna Niguel is a home buyer's dream. Recently completed on-trend upgrades include dual-pane windows and sliding doors, spa-inspired bathrooms, interior and exterior paint, and refinished light wood floors. This home features five bedrooms, including a main floor bedroom/office with an attached full bathroom, a primary suite with a view balcony, and three additional secondary bedrooms, one of those the sprawling size of a bonus room. Welcoming you HOME is an open foyer with an Instagram-worthy spiral staircase, Cathedral ceilings, and an abundance of natural light, which are just a few of the reasons this model is so popular. Located in the community of Rancho Niguel, this home sits on a single-loaded street with lush greenbelts, a large backyard with a built-in BBQ, flagstone accents, a covered Pergola for open-air dining with sunset views, and a garden with planting beds and fruit trees. Nearby, you'll find multiple trails, award-winning schools, Laguna Niguel Lake and Botanical Garden, shopping, dining, entertainment, and the one-of-a-kind HOA, The "Club" at Rancho Niguel featuring three pools, tennis, pickleball, and multiple other sports courts, playground, picnic/BBQ areas, recreation room, and gym, and of course, the famous Dana Point Harbor and beaches of Dana Point and Laguna Beach.
This stunning contemporary home in a resort-style community of coastal Laguna Niguel is a home buyer's dream. Recently completed on-trend upgrades include dual-pane windows and sliding doors, spa-inspired bathrooms, interior and exterior paint, and refinished light wood floors. This home features five bedrooms, including a main floor bedroom/office with an attached full bathroom, a primary suite with a view balcony, and three additional secondary bedrooms, one of those the sprawling size of a bonus room. Welcoming you HOME is an open foyer with an Instagram-worthy spiral staircase, Cathedral ceilings, and an abundance of natural light, which are just a few of the reasons this model is so popular. Located in the community of Rancho Niguel, this home sits on a single-loaded street with lush greenbelts, a large backyard with a built-in BBQ, flagstone accents, a covered Pergola for open-air dining with sunset views, and a garden with planting beds and fruit trees. Nearby, you'll find multiple trails, award-winning schools, Laguna Niguel Lake and Botanical Garden, shopping, dining, entertainment, and the one-of-a-kind HOA, The "Club" at Rancho Niguel featuring three pools, tennis, pickleball, and multiple other sports courts, playground, picnic/BBQ areas, recreation room, and gym, and of course, the famous Dana Point Harbor and beaches of Dana Point and Laguna Beach.
Location
State CA
County Orange
Area Oc - Laguna Niguel (92677)
Interior
Interior Features Balcony, Granite Counters, Pantry, Recessed Lighting
Cooling Central Forced Air
Flooring Carpet, Tile, Wood
Fireplaces Type FP in Family Room, Gas
Equipment Dishwasher, Disposal, Microwave, Refrigerator, Barbecue
Appliance Dishwasher, Disposal, Microwave, Refrigerator, Barbecue
Laundry Laundry Room, Inside
Exterior
Exterior Feature Stucco
Parking Features Direct Garage Access, Garage, Garage - Three Door, Garage Door Opener
Garage Spaces 3.0
Pool Below Ground, Association, Heated, Filtered
Community Features Horse Trails
Complex Features Horse Trails
Utilities Available Cable Connected, Electricity Connected, Natural Gas Connected, Phone Available, Underground Utilities, Sewer Connected, Water Connected
View Mountains/Hills, Neighborhood, Trees/Woods, City Lights
Roof Type Tile/Clay
Total Parking Spaces 6
Building
Lot Description Cul-De-Sac, Curbs, Sidewalks
Story 2
Lot Size Range 4000-7499 SF
Sewer Public Sewer
Water Public
Architectural Style Mediterranean/Spanish
Level or Stories 2 Story
Construction Status Updated/Remodeled
Others
Monthly Total Fees $217
Acceptable Financing Cash, Cash To New Loan
Listing Terms Cash, Cash To New Loan
Special Listing Condition Standard
Read Less Info
Want to know what your home might be worth? Contact us for a FREE valuation!

Kobe Zimmerman
Berkshire Hathaway Home Services California Properties
kobezimmerman@bhhscal.com +1(858) 753-3353Our team is ready to help you sell your home for the highest possible price ASAP

Bought with Realty Masters & Associates



