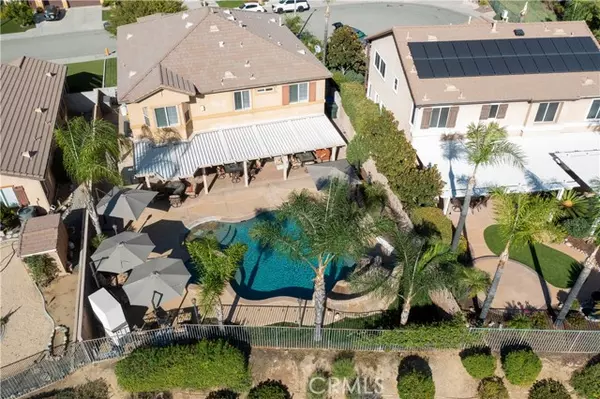For more information regarding the value of a property, please contact us for a free consultation.
Key Details
Sold Price $1,015,000
Property Type Single Family Home
Sub Type Detached
Listing Status Sold
Purchase Type For Sale
Square Footage 3,825 sqft
Price per Sqft $265
MLS Listing ID IG24216336
Sold Date 11/27/24
Style Detached
Bedrooms 4
Full Baths 3
Half Baths 1
HOA Fees $154/mo
HOA Y/N Yes
Year Built 2002
Lot Size 9,583 Sqft
Acres 0.22
Property Description
Grand and spacious, this Executive Home in East Highlands Ranch is one you just gotta go and see! Weighing in at 5 bedrooms (one currently used as a home office), and 4 bathrooms, and at 3825 square feet this home has an elegant layout perfect for whatever you may need. Enter through custom wrought iron double doors into two story wide open ceilings and plantation shutters and a gorgeous formal living room and dining room with waterproof paradigm flooring. Through the doorway you enter into a great room fit for royalty, with a custom backsplash and lighting fixtures, granite slab countertops, dark cabinetry and oodles of light from the custom slider and french one panel doors. The kitchen island is where the dishwasher and sink reside, keeping you engaged with your guests and not tucked away in a corner. Downstairs a home office, bedroom with its on ensuite bathroom and guest bathroom complete the first floor. Custom wrought iron staircase escorts you upstairs where there is a large loft, perfect for a gym, card tables, entertainment central, whatever you need. Extra large laundry room features granite countertops, and a storage rack. The primary bedroom has double doors, custom fan, fireplace and plantation shutters plus two custom walk in closets. Primary bathroom is tiled, with two sinks, granite slab countertops and extra custom makeup area plus a separate tub and shower. Two more bedrooms and the fourth bathroom complete the upstairs. The resort style backyard features stamped concrete, a walk in entry pebble tech pool with whole commercial surround sound system with t
Grand and spacious, this Executive Home in East Highlands Ranch is one you just gotta go and see! Weighing in at 5 bedrooms (one currently used as a home office), and 4 bathrooms, and at 3825 square feet this home has an elegant layout perfect for whatever you may need. Enter through custom wrought iron double doors into two story wide open ceilings and plantation shutters and a gorgeous formal living room and dining room with waterproof paradigm flooring. Through the doorway you enter into a great room fit for royalty, with a custom backsplash and lighting fixtures, granite slab countertops, dark cabinetry and oodles of light from the custom slider and french one panel doors. The kitchen island is where the dishwasher and sink reside, keeping you engaged with your guests and not tucked away in a corner. Downstairs a home office, bedroom with its on ensuite bathroom and guest bathroom complete the first floor. Custom wrought iron staircase escorts you upstairs where there is a large loft, perfect for a gym, card tables, entertainment central, whatever you need. Extra large laundry room features granite countertops, and a storage rack. The primary bedroom has double doors, custom fan, fireplace and plantation shutters plus two custom walk in closets. Primary bathroom is tiled, with two sinks, granite slab countertops and extra custom makeup area plus a separate tub and shower. Two more bedrooms and the fourth bathroom complete the upstairs. The resort style backyard features stamped concrete, a walk in entry pebble tech pool with whole commercial surround sound system with two subwoofers built into the ground and custom tv, block walls on front and sides, no rear neighbors and a view fence to maximize your fantastic view of Highland. Should you choose to leave your home, the amenities available through the East Highlands Ranch Homeowners Association will keep you busy, with a private lake, hiking trails, a clubhouse and more!
Location
State CA
County San Bernardino
Area Highland (92346)
Interior
Interior Features Granite Counters, Recessed Lighting
Heating Natural Gas
Cooling Central Forced Air
Flooring Carpet, Laminate
Fireplaces Type FP in Family Room
Equipment Dishwasher, Gas Oven, Gas Range
Appliance Dishwasher, Gas Oven, Gas Range
Laundry Laundry Room, Inside
Exterior
Exterior Feature Stucco
Garage Spaces 3.0
Fence Wrought Iron
Pool Below Ground, Private, Pebble
View Meadow
Roof Type Tile/Clay
Total Parking Spaces 3
Building
Lot Description Sidewalks, Landscaped
Story 2
Lot Size Range 7500-10889 SF
Sewer Public Sewer
Water Public
Level or Stories 2 Story
Others
Monthly Total Fees $458
Acceptable Financing Cash, Conventional, FHA, VA
Listing Terms Cash, Conventional, FHA, VA
Special Listing Condition Standard
Read Less Info
Want to know what your home might be worth? Contact us for a FREE valuation!

Our team is ready to help you sell your home for the highest possible price ASAP

Bought with Tony Askar • First Team Real Estate-HighDes





