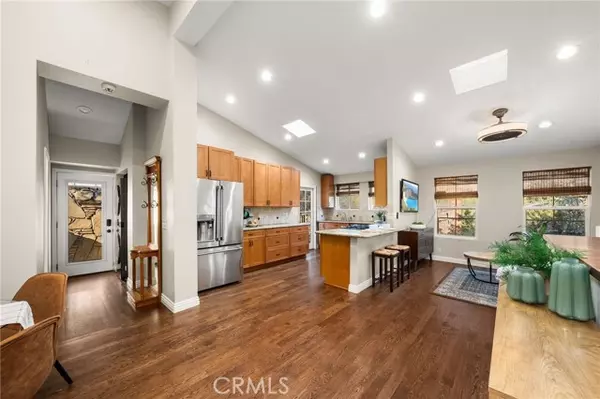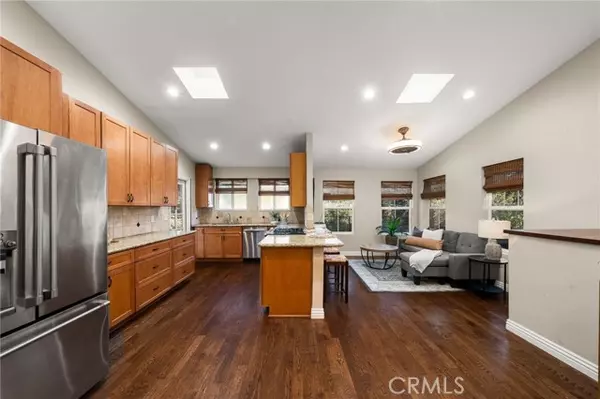For more information regarding the value of a property, please contact us for a free consultation.
Key Details
Sold Price $720,000
Property Type Single Family Home
Sub Type Detached
Listing Status Sold
Purchase Type For Sale
Square Footage 1,327 sqft
Price per Sqft $542
MLS Listing ID CV24208097
Sold Date 12/03/24
Style Detached
Bedrooms 3
Full Baths 2
HOA Y/N No
Year Built 1915
Lot Size 8,160 Sqft
Acres 0.1873
Property Description
Welcome to your dream home in the picturesque Sleepy Hollow community! Nestled on a private road, this quaint and cute tri-level residence offers a perfect blend of modern amenities and serene natural surroundings. As you step inside, youll be greeted by high ceilings that create an airy, open atmosphere. The heart of the home is the modern kitchen, ideal for culinary enthusiasts and family gatherings. The spacious main living area invites relaxation, with viewing decks that overlook beautiful oak trees, providing a tranquil setting for morning coffee or evening gatherings. This lovely home features three well-appointed bedrooms and two bathrooms, perfect for families or those seeking extra space. The lower level boasts a luxurious primary suite, complete with a cozy fireplacean ideal retreat for cozy nights in. The upper-level features two additional bedrooms, ensuring everyone has their own space. Outside, youll find a detached two-car garage and a charming chicken coop, adding a touch of rustic charm and potential for fresh eggs right in your backyard. Dont miss the chance to make this family-friendly haven yours! Schedule a viewing today and experience the warmth and charm of Sleepy Hollow living!
Welcome to your dream home in the picturesque Sleepy Hollow community! Nestled on a private road, this quaint and cute tri-level residence offers a perfect blend of modern amenities and serene natural surroundings. As you step inside, youll be greeted by high ceilings that create an airy, open atmosphere. The heart of the home is the modern kitchen, ideal for culinary enthusiasts and family gatherings. The spacious main living area invites relaxation, with viewing decks that overlook beautiful oak trees, providing a tranquil setting for morning coffee or evening gatherings. This lovely home features three well-appointed bedrooms and two bathrooms, perfect for families or those seeking extra space. The lower level boasts a luxurious primary suite, complete with a cozy fireplacean ideal retreat for cozy nights in. The upper-level features two additional bedrooms, ensuring everyone has their own space. Outside, youll find a detached two-car garage and a charming chicken coop, adding a touch of rustic charm and potential for fresh eggs right in your backyard. Dont miss the chance to make this family-friendly haven yours! Schedule a viewing today and experience the warmth and charm of Sleepy Hollow living!
Location
State CA
County San Bernardino
Area Chino Hills (91709)
Interior
Interior Features Balcony, Recessed Lighting
Cooling Central Forced Air
Flooring Wood
Equipment Dryer, Refrigerator, Washer
Appliance Dryer, Refrigerator, Washer
Exterior
Exterior Feature Frame
Parking Features Garage
Garage Spaces 2.0
View Valley/Canyon
Total Parking Spaces 2
Building
Story 3
Lot Size Range 7500-10889 SF
Sewer Conventional Septic
Water Public
Level or Stories 3 Story
Others
Monthly Total Fees $46
Acceptable Financing Cash, Conventional, FHA, VA, Cash To New Loan
Listing Terms Cash, Conventional, FHA, VA, Cash To New Loan
Special Listing Condition Standard
Read Less Info
Want to know what your home might be worth? Contact us for a FREE valuation!

Kobe Zimmerman
Berkshire Hathaway Home Services California Properties
kobezimmerman@bhhscal.com +1(858) 753-3353Our team is ready to help you sell your home for the highest possible price ASAP

Bought with Charlene Costantino • Element RE, Inc





