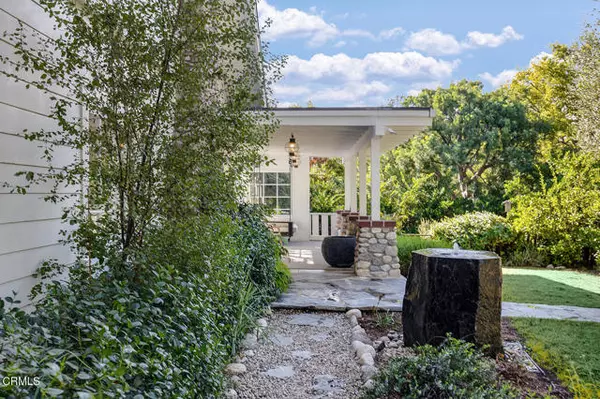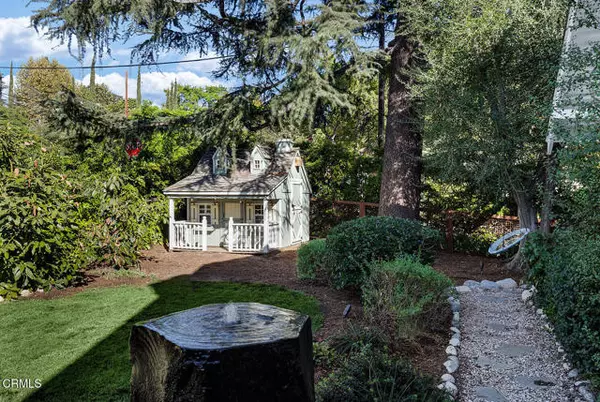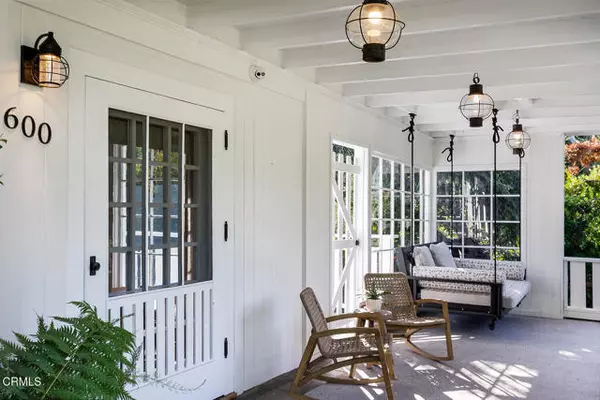For more information regarding the value of a property, please contact us for a free consultation.
Key Details
Sold Price $3,905,000
Property Type Single Family Home
Sub Type Detached
Listing Status Sold
Purchase Type For Sale
Square Footage 3,637 sqft
Price per Sqft $1,073
MLS Listing ID P1-19637
Sold Date 12/03/24
Style Detached
Bedrooms 4
Full Baths 3
Half Baths 2
HOA Y/N No
Year Built 1911
Lot Size 0.312 Acres
Acres 0.312
Property Description
Located in coveted Southwest Pasadena and a contributing house in the Lower Arroyo Seco Historic District, this incredible home was designed by noted architect Charles W. Buchanan for Joseph S. Glasscock, a bookstore proprietor and early partner of A. C. Vroman. Thoughtfully updated while protecting architectural integrity, this home is designed for modern living with newer plumbing and electrical systems, solar panels, and a generator powered by natural gas that can run the entire house in the event of a power outage! The artfully designed gardens that surround the house privatize the yard making the entire property a usable oasis. A tranquil fountain and picturesque front porch with daybed swing greet visitors and hint at the truly special home beyond the front door. The main level of the house is perfect for entertaining with an open living room featuring a stately fireplace and wainscotting that seamlessly transitions to the formal dining area. A butler's pantry adjoins the dining area to the amazing kitchen. Surrounded by windows, the kitchen is open, airy, and flooded with natural light. A built-in bench overlooking the verdant side yard, seating at the substantial center island, and a breakfast banquette all allow the kitchen to be the social center of the home. French doors lead out to the expansive deck ideal for alfresco dining. The main level is complete with a cozy family room and half bath. The second floor has a total of four bedrooms and three bathrooms including the primary suite. The primary suite features a large walk-in closet and full bath with a deep so
Located in coveted Southwest Pasadena and a contributing house in the Lower Arroyo Seco Historic District, this incredible home was designed by noted architect Charles W. Buchanan for Joseph S. Glasscock, a bookstore proprietor and early partner of A. C. Vroman. Thoughtfully updated while protecting architectural integrity, this home is designed for modern living with newer plumbing and electrical systems, solar panels, and a generator powered by natural gas that can run the entire house in the event of a power outage! The artfully designed gardens that surround the house privatize the yard making the entire property a usable oasis. A tranquil fountain and picturesque front porch with daybed swing greet visitors and hint at the truly special home beyond the front door. The main level of the house is perfect for entertaining with an open living room featuring a stately fireplace and wainscotting that seamlessly transitions to the formal dining area. A butler's pantry adjoins the dining area to the amazing kitchen. Surrounded by windows, the kitchen is open, airy, and flooded with natural light. A built-in bench overlooking the verdant side yard, seating at the substantial center island, and a breakfast banquette all allow the kitchen to be the social center of the home. French doors lead out to the expansive deck ideal for alfresco dining. The main level is complete with a cozy family room and half bath. The second floor has a total of four bedrooms and three bathrooms including the primary suite. The primary suite features a large walk-in closet and full bath with a deep soaking tub and double vanity. There is a secondary bedroom suite and the two remaining bedrooms share a hall bath. The walk-out lower level is an unexpected surprise; a versatile space for lounging and play with extensive built-in storage, half bath, and a direct connection to the backyard, it is an ideal casual hangout space. Reconfigured to cohesively extend the entertaining space, the backyard has multiple seating areas all surrounding a sparkling saltwater pool and spa. Highlights include a gas fire table with built-in seating, covered patio with bar, and sunny play yard with synthetic turf. This exceptionally well-located home with exquisite updates and entertaining in mind, is ready for the fortunate next owner to move right in.
Location
State CA
County Los Angeles
Area Pasadena (91105)
Interior
Cooling Central Forced Air
Fireplaces Type FP in Living Room
Equipment Dishwasher, Microwave, Refrigerator, Solar Panels, Convection Oven, Electric Oven, Electric Range
Appliance Dishwasher, Microwave, Refrigerator, Solar Panels, Convection Oven, Electric Oven, Electric Range
Laundry Laundry Room
Exterior
Parking Features Garage
Garage Spaces 2.0
Pool Below Ground
Total Parking Spaces 2
Building
Lot Description Sidewalks
Sewer Public Sewer
Water Public
Architectural Style Craftsman, Craftsman/Bungalow
Level or Stories 3 Story
Others
Acceptable Financing Cash, Conventional, Cash To New Loan
Listing Terms Cash, Conventional, Cash To New Loan
Read Less Info
Want to know what your home might be worth? Contact us for a FREE valuation!

Our team is ready to help you sell your home for the highest possible price ASAP

Bought with Berkshire Hathaway HomeServices California Properties



