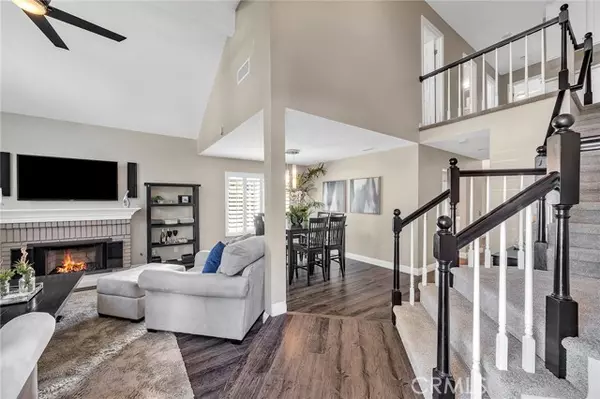For more information regarding the value of a property, please contact us for a free consultation.
Key Details
Sold Price $1,399,000
Property Type Single Family Home
Sub Type Detached
Listing Status Sold
Purchase Type For Sale
Square Footage 1,750 sqft
Price per Sqft $799
MLS Listing ID OC24204492
Sold Date 12/04/24
Style Detached
Bedrooms 3
Full Baths 2
Half Baths 1
Construction Status Turnkey
HOA Fees $141/mo
HOA Y/N Yes
Year Built 1987
Lot Size 3,500 Sqft
Acres 0.0803
Property Description
Experience the charm of coastal living in the desirable Beacon Hill neighborhood, where ocean breezes are a daily delight. This inviting home welcomes you with its soaring cathedral ceilings in the living room, creating an open and airy feel, while the crushed glass fireplace adds a cozy touch. The adjacent dining room comfortably seats eight, perfect for gatherings. The updated kitchen features white shaker cabinets, stainless steel KitchenAid appliances, a sleek white quartz countertop, and a designer Blanco sink. A breakfast bar connects the kitchen to the family room, offering a casual dining space and easy access to outdoor entertaining through a sliding door, leading to a BBQ-friendly backyard. The attached garage provides direct access and includes built-in cabinets, as well as space for a washer and dryer. A large powder room completes the lower level. Upstairs, the primary bedroom offers vaulted ceilings, ample natural light, a walk-in closet, and a ceiling fan. The remodeled ensuite bathroom boasts a spacious walk-in shower with double shower heads, built-in seating, and dual vanities. Two additional guest rooms share a full bath. Additional updates include a newer roof, HVAC system, complete PEX repiping, wood laminate flooring downstairs, and upgraded carpet upstairs. Dual-pane windows and white plantation shutters throughout the home offer privacy and energy efficiency. The home is situated on a quiet cul-de-sac, just minutes from John Malcolm Elementary School. The main Beacon Hill pool and tennis courts are conveniently located at the end of the street, addin
Experience the charm of coastal living in the desirable Beacon Hill neighborhood, where ocean breezes are a daily delight. This inviting home welcomes you with its soaring cathedral ceilings in the living room, creating an open and airy feel, while the crushed glass fireplace adds a cozy touch. The adjacent dining room comfortably seats eight, perfect for gatherings. The updated kitchen features white shaker cabinets, stainless steel KitchenAid appliances, a sleek white quartz countertop, and a designer Blanco sink. A breakfast bar connects the kitchen to the family room, offering a casual dining space and easy access to outdoor entertaining through a sliding door, leading to a BBQ-friendly backyard. The attached garage provides direct access and includes built-in cabinets, as well as space for a washer and dryer. A large powder room completes the lower level. Upstairs, the primary bedroom offers vaulted ceilings, ample natural light, a walk-in closet, and a ceiling fan. The remodeled ensuite bathroom boasts a spacious walk-in shower with double shower heads, built-in seating, and dual vanities. Two additional guest rooms share a full bath. Additional updates include a newer roof, HVAC system, complete PEX repiping, wood laminate flooring downstairs, and upgraded carpet upstairs. Dual-pane windows and white plantation shutters throughout the home offer privacy and energy efficiency. The home is situated on a quiet cul-de-sac, just minutes from John Malcolm Elementary School. The main Beacon Hill pool and tennis courts are conveniently located at the end of the street, adding to the appeal of this fantastic community.
Location
State CA
County Orange
Area Oc - Laguna Niguel (92677)
Interior
Interior Features Recessed Lighting
Cooling Central Forced Air
Flooring Carpet, Laminate
Fireplaces Type FP in Living Room, Gas
Equipment Dishwasher, Disposal, Dryer, Microwave, Refrigerator, Washer, Gas Oven, Vented Exhaust Fan, Water Line to Refr, Gas Range
Appliance Dishwasher, Disposal, Dryer, Microwave, Refrigerator, Washer, Gas Oven, Vented Exhaust Fan, Water Line to Refr, Gas Range
Laundry Garage
Exterior
Exterior Feature Stucco, Wood, Concrete
Parking Features Direct Garage Access
Garage Spaces 2.0
Fence Excellent Condition, Vinyl
Pool Association
Utilities Available Cable Available, Cable Connected, Electricity Available, Electricity Connected, Natural Gas Connected, Sewer Connected, Water Connected
View Neighborhood
Roof Type Metal
Total Parking Spaces 2
Building
Lot Description Corner Lot, Curbs, Sidewalks, Landscaped, Sprinklers In Front, Sprinklers In Rear
Story 2
Lot Size Range 1-3999 SF
Sewer Public Sewer
Water Public
Architectural Style Cape Cod
Level or Stories 2 Story
Construction Status Turnkey
Others
Monthly Total Fees $232
Acceptable Financing Cash, Conventional, Cash To New Loan
Listing Terms Cash, Conventional, Cash To New Loan
Special Listing Condition Standard
Read Less Info
Want to know what your home might be worth? Contact us for a FREE valuation!

Kobe Zimmerman
Berkshire Hathaway Home Services California Properties
kobezimmerman@bhhscal.com +1(858) 753-3353Our team is ready to help you sell your home for the highest possible price ASAP

Bought with NON LISTED OFFICE



