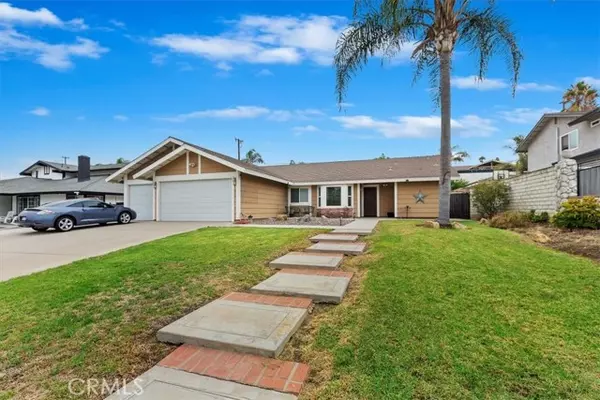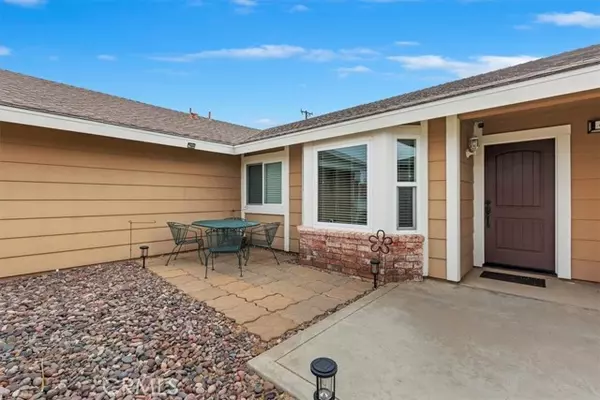For more information regarding the value of a property, please contact us for a free consultation.
Key Details
Sold Price $760,000
Property Type Single Family Home
Sub Type Detached
Listing Status Sold
Purchase Type For Sale
Square Footage 1,788 sqft
Price per Sqft $425
MLS Listing ID IG24195662
Sold Date 12/10/24
Style Detached
Bedrooms 3
Full Baths 2
HOA Y/N No
Year Built 1986
Lot Size 10,454 Sqft
Acres 0.24
Property Description
Back on the market, as the previous buyer did not perform. Now asking $760,000 for this lovely single-story home in a highly desirable Norco neighborhood, within walking distance of Highland Elementary School. Home Features 3 Bedrooms, 2 Baths Thoughtful floor plan with privacy for the master suite, located on the opposite side of the home from other bedrooms. Open Kitchen with Granite countertops, bar seating, and a cozy eating area. Spacious Living Spaces Family room with a fireplace and built-ins, plus a formal living and dining room. Master Suite Sliding door access to the backyard, dual sinks, tub/shower, and a walk-in closet. Additional Bedrooms Two additional bedrooms and a full bath with tub/shower. 3-Car Garage Direct access, laundry area in garage, and insulated doors. Upgrades and Features: Vinyl windows and sliding doors throughout. Enhanced insulation, upgraded ducting, and registers in the attic. Extended concrete driveway for extra parking. Outdoor space features a spacious backyard with ample room for children to play, or to add a pool if desired. Great Neighborhood, do not miss out!
Back on the market, as the previous buyer did not perform. Now asking $760,000 for this lovely single-story home in a highly desirable Norco neighborhood, within walking distance of Highland Elementary School. Home Features 3 Bedrooms, 2 Baths Thoughtful floor plan with privacy for the master suite, located on the opposite side of the home from other bedrooms. Open Kitchen with Granite countertops, bar seating, and a cozy eating area. Spacious Living Spaces Family room with a fireplace and built-ins, plus a formal living and dining room. Master Suite Sliding door access to the backyard, dual sinks, tub/shower, and a walk-in closet. Additional Bedrooms Two additional bedrooms and a full bath with tub/shower. 3-Car Garage Direct access, laundry area in garage, and insulated doors. Upgrades and Features: Vinyl windows and sliding doors throughout. Enhanced insulation, upgraded ducting, and registers in the attic. Extended concrete driveway for extra parking. Outdoor space features a spacious backyard with ample room for children to play, or to add a pool if desired. Great Neighborhood, do not miss out!
Location
State CA
County Riverside
Area Riv Cty-Norco (92860)
Interior
Cooling Central Forced Air
Flooring Carpet, Linoleum/Vinyl
Fireplaces Type FP in Family Room
Equipment Dishwasher, Disposal, Gas Oven
Appliance Dishwasher, Disposal, Gas Oven
Laundry Garage
Exterior
Parking Features Direct Garage Access, Garage - Single Door, Garage - Two Door
Garage Spaces 3.0
Roof Type Composition
Total Parking Spaces 3
Building
Lot Description Sidewalks
Story 1
Lot Size Range 7500-10889 SF
Sewer Public Sewer
Water Public
Level or Stories 1 Story
Others
Monthly Total Fees $2
Acceptable Financing Conventional
Listing Terms Conventional
Special Listing Condition Standard
Read Less Info
Want to know what your home might be worth? Contact us for a FREE valuation!

Kobe Zimmerman
Berkshire Hathaway Home Services California Properties
kobezimmerman@bhhscal.com +1(858) 753-3353Our team is ready to help you sell your home for the highest possible price ASAP

Bought with Maxwell Carr • First Team Real Estate





