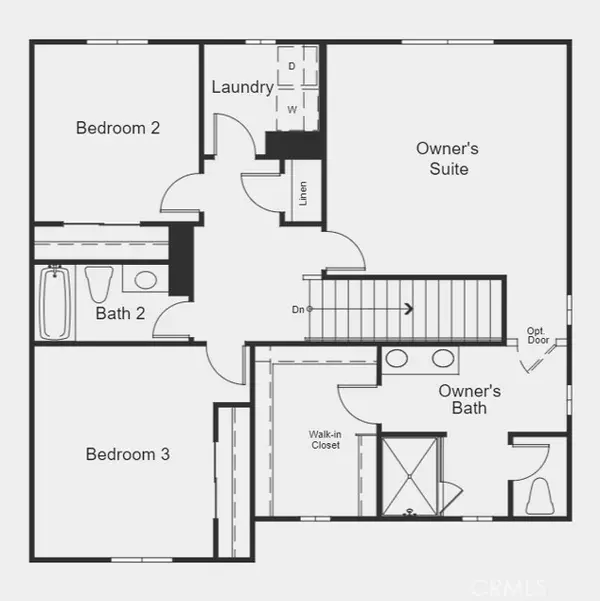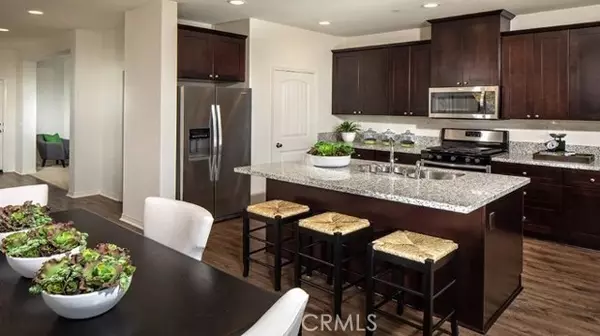For more information regarding the value of a property, please contact us for a free consultation.
Key Details
Sold Price $536,595
Property Type Single Family Home
Sub Type Detached
Listing Status Sold
Purchase Type For Sale
Square Footage 1,966 sqft
Price per Sqft $272
MLS Listing ID EV24166161
Sold Date 12/12/24
Style Detached
Bedrooms 4
Full Baths 3
Construction Status Under Construction
HOA Fees $182/mo
HOA Y/N Yes
Year Built 2024
Lot Size 8,712 Sqft
Acres 0.2
Property Description
MLS#EV24166161 REPRESENTATIVE PHOTOS ADDED. December Completion! Step into the front foyer from the welcoming covered porch. At the front of the house, you'll find a bedroom and a full bath. The great room seamlessly connects with the kitchen and dining area, creating an open and inviting space. The kitchen features a central island with a double stainless steel sink, granite countertops, a walk-in pantry, and Shaker-style cabinets. Upstairs, the master suite offers a spacious walk-in closet, a private bathroom with a walk-in shower, a dual-sink vanity, and an enclosed water closet. Two additional bedrooms, a full bath, a linen closet, and a laundry room complete the upstairs layout. Upgraded flooring and electrical features are included throughout.
MLS#EV24166161 REPRESENTATIVE PHOTOS ADDED. December Completion! Step into the front foyer from the welcoming covered porch. At the front of the house, you'll find a bedroom and a full bath. The great room seamlessly connects with the kitchen and dining area, creating an open and inviting space. The kitchen features a central island with a double stainless steel sink, granite countertops, a walk-in pantry, and Shaker-style cabinets. Upstairs, the master suite offers a spacious walk-in closet, a private bathroom with a walk-in shower, a dual-sink vanity, and an enclosed water closet. Two additional bedrooms, a full bath, a linen closet, and a laundry room complete the upstairs layout. Upgraded flooring and electrical features are included throughout.
Location
State CA
County Riverside
Area Riv Cty-Beaumont (92223)
Zoning Residentia
Interior
Interior Features Pantry, Recessed Lighting
Cooling Central Forced Air
Flooring Carpet, Laminate, Linoleum/Vinyl, Tile
Equipment Dishwasher, Disposal, Microwave, Gas Range
Appliance Dishwasher, Disposal, Microwave, Gas Range
Laundry Inside
Exterior
Parking Features Direct Garage Access
Garage Spaces 2.0
Pool Association
Utilities Available Cable Available, Electricity Available, Natural Gas Available, Phone Available, Sewer Available, Underground Utilities, Water Available
View Mountains/Hills
Total Parking Spaces 2
Building
Lot Description Corner Lot, Cul-De-Sac, Curbs, Sidewalks
Story 2
Lot Size Range 7500-10889 SF
Sewer Public Sewer
Water Public
Architectural Style Traditional
Level or Stories 2 Story
New Construction 1
Construction Status Under Construction
Others
Monthly Total Fees $348
Acceptable Financing Cash, Conventional, FHA, VA
Listing Terms Cash, Conventional, FHA, VA
Special Listing Condition Standard
Read Less Info
Want to know what your home might be worth? Contact us for a FREE valuation!

Kobe Zimmerman
Berkshire Hathaway Home Services California Properties
kobezimmerman@bhhscal.com +1(858) 753-3353Our team is ready to help you sell your home for the highest possible price ASAP

Bought with General NONMEMBER • NONMEMBER MRML



