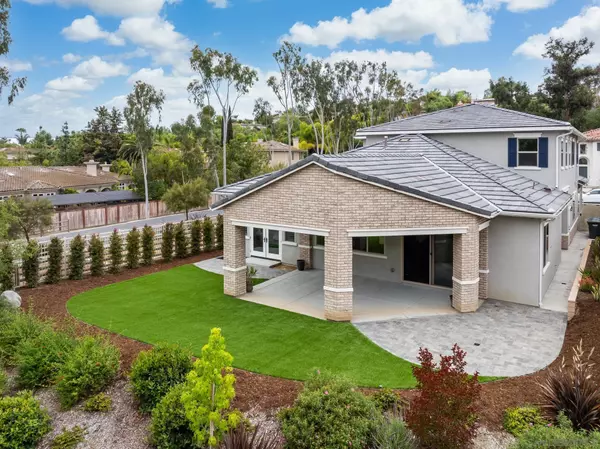For more information regarding the value of a property, please contact us for a free consultation.
Key Details
Sold Price $2,450,000
Property Type Single Family Home
Sub Type Detached
Listing Status Sold
Purchase Type For Sale
Square Footage 3,563 sqft
Price per Sqft $687
Subdivision Olivenhain
MLS Listing ID 240011141
Sold Date 12/10/24
Style Detached
Bedrooms 5
Full Baths 3
Half Baths 1
HOA Fees $400/mo
HOA Y/N Yes
Year Built 2021
Property Description
HOME BACK ON THE MARKET ESCROW CANCELLED NO FAULT OF HOME BUYER DID NOT PERFORM .....DRASTIC PRICE REDUCTION! Priced to sell. Fabulous move in ready home, with a great layout. 1st floor Master Suite. Corner lot. Lot is 12621sf per Assessors record Close to many amenities, feels like you are in a peaceful country neighborhood yet you are close to shopping, walking distance to schools etc. Warm inviting ambiance will captivate your senses the moment you walk in. This home is one of only 16 in this exclusive prestigious neighborhood Loden at Olivenhain. Enjoy the serenity of your peaceful private backyard w/covered patio for dining and relaxation. Low maintenance landscaping with the beauty of nature views, magnificent towering eucalyptus trees, hiking and horse trails. Luxury modern sophistication, low maintenance interior and exterior. Solar power. Gourmet kitchen, 6 burner range + griddle, huge island w/farm sink, quartz counters, walk in pantry. Light, bright interior, high ceilings. Plantation shutters, Electronic window shades in main living area. Fireplace w/glass rocks. Ceiling speakers, open staircase to upper level that features a large family room, full bath, 2 bedrooms (1 has no closet, other has a walk in). Main level: primary bedroom, patio access, ensuite bath, free-standing tub, walk-in closet. 2 additional bedrooms, one is used as an office. Large laundry room, formal dining room. 3 car garage. Must see!
Location
State CA
County San Diego
Community Olivenhain
Area Encinitas (92024)
Zoning R1
Rooms
Family Room 20x20
Master Bedroom 18x14
Bedroom 2 19x13
Bedroom 3 19x12
Bedroom 4 14x12
Bedroom 5 13x13
Living Room 22x19
Dining Room 15x15
Kitchen 16x14
Interior
Heating Natural Gas
Cooling Central Forced Air
Flooring Linoleum/Vinyl, Tile, Partially Carpeted
Fireplaces Number 1
Fireplaces Type FP in Living Room, Electric, Raised Hearth
Equipment Dishwasher, Disposal, Fire Sprinklers, Garage Door Opener, Microwave, Refrigerator, Solar Panels, Free Standing Range, Gas Oven, Gas Range, Gas Cooking
Appliance Dishwasher, Disposal, Fire Sprinklers, Garage Door Opener, Microwave, Refrigerator, Solar Panels, Free Standing Range, Gas Oven, Gas Range, Gas Cooking
Laundry Laundry Room, Inside
Exterior
Exterior Feature Brick, Stucco
Parking Features Attached, Tandem, Direct Garage Access, Garage - Front Entry, Garage Door Opener
Garage Spaces 3.0
Fence Wrought Iron, Blockwall
Roof Type Concrete
Total Parking Spaces 5
Building
Story 2
Lot Size Range .25 to .5 AC
Sewer Sewer Connected
Water Meter on Property, Public
Level or Stories 2 Story
Schools
High Schools San Dieguito High School District
Others
Ownership Fee Simple
Monthly Total Fees $400
Acceptable Financing Cash, Conventional, VA
Listing Terms Cash, Conventional, VA
Read Less Info
Want to know what your home might be worth? Contact us for a FREE valuation!

Kobe Zimmerman
Berkshire Hathaway Home Services California Properties
kobezimmerman@bhhscal.com +1(858) 753-3353Our team is ready to help you sell your home for the highest possible price ASAP

Bought with Trent Cady • Coastal Premier Properties






