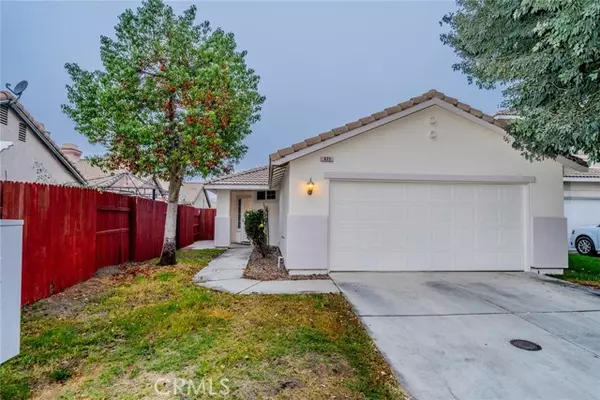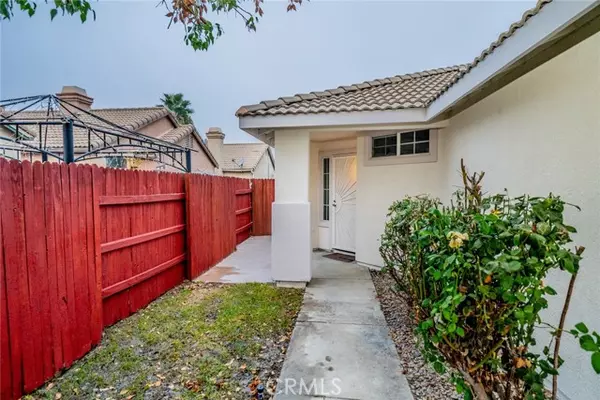For more information regarding the value of a property, please contact us for a free consultation.
Key Details
Sold Price $410,000
Property Type Single Family Home
Sub Type Detached
Listing Status Sold
Purchase Type For Sale
Square Footage 1,285 sqft
Price per Sqft $319
MLS Listing ID OC24194983
Sold Date 12/16/24
Style Detached
Bedrooms 3
Full Baths 2
HOA Fees $89/mo
HOA Y/N Yes
Year Built 2003
Lot Size 3,920 Sqft
Acres 0.09
Property Description
This single-story home is located in the highly desired gated community of Annandale Park and offers 3 bedrooms, 2 baths, and 1285 sq ft of living space. The home has Vaulted ceilings in the living room, kitchen, and primary bedroom making the home feel more spacious. Upon entry is the large living room with a gas fireplace and media niche. Continuing into the home is the kitchen with freshly painted cabinets and new appliances. This split floorplan has the primary bedroom in the back of the home with his/her closets, an ensuite bath with dual sinks, and a tub/shower combo. Two bedrooms share the secondary bathroom with tub/shower combo. Convenient Inside laundry room and direct access to the 2 car garage. There are 2 sliders to the yard, one from the kitchen and the other from the primary bedroom which takes you to the wrap-around patio. New carpet in all the bedrooms and vinyl plank flooring elsewhere. Updates include NEW Exterior Paint, NEW Interior Paint, NEW carpeting, and All NEW stainless-steel kitchen appliances. This community offers residents a BBQ area with picnic tables, a tot lot, and gated RV storage parking. Low HOA and low property taxes keep your payments low.
This single-story home is located in the highly desired gated community of Annandale Park and offers 3 bedrooms, 2 baths, and 1285 sq ft of living space. The home has Vaulted ceilings in the living room, kitchen, and primary bedroom making the home feel more spacious. Upon entry is the large living room with a gas fireplace and media niche. Continuing into the home is the kitchen with freshly painted cabinets and new appliances. This split floorplan has the primary bedroom in the back of the home with his/her closets, an ensuite bath with dual sinks, and a tub/shower combo. Two bedrooms share the secondary bathroom with tub/shower combo. Convenient Inside laundry room and direct access to the 2 car garage. There are 2 sliders to the yard, one from the kitchen and the other from the primary bedroom which takes you to the wrap-around patio. New carpet in all the bedrooms and vinyl plank flooring elsewhere. Updates include NEW Exterior Paint, NEW Interior Paint, NEW carpeting, and All NEW stainless-steel kitchen appliances. This community offers residents a BBQ area with picnic tables, a tot lot, and gated RV storage parking. Low HOA and low property taxes keep your payments low.
Location
State CA
County Riverside
Area Riv Cty-San Jacinto (92583)
Interior
Cooling Central Forced Air
Flooring Carpet, Linoleum/Vinyl
Fireplaces Type FP in Living Room
Equipment Dishwasher, Gas Oven, Vented Exhaust Fan
Appliance Dishwasher, Gas Oven, Vented Exhaust Fan
Laundry Laundry Room, Inside
Exterior
Parking Features Direct Garage Access
Garage Spaces 2.0
Fence Wood
Roof Type Tile/Clay
Total Parking Spaces 2
Building
Story 1
Lot Size Range 1-3999 SF
Sewer Public Sewer
Water Public
Level or Stories 1 Story
Others
Monthly Total Fees $99
Acceptable Financing Cash, Conventional, FHA, VA
Listing Terms Cash, Conventional, FHA, VA
Special Listing Condition Standard
Read Less Info
Want to know what your home might be worth? Contact us for a FREE valuation!

Kobe Zimmerman
Berkshire Hathaway Home Services California Properties
kobezimmerman@bhhscal.com +1(858) 753-3353Our team is ready to help you sell your home for the highest possible price ASAP

Bought with Frida Arredondo Schmitd • Big Block Executives






