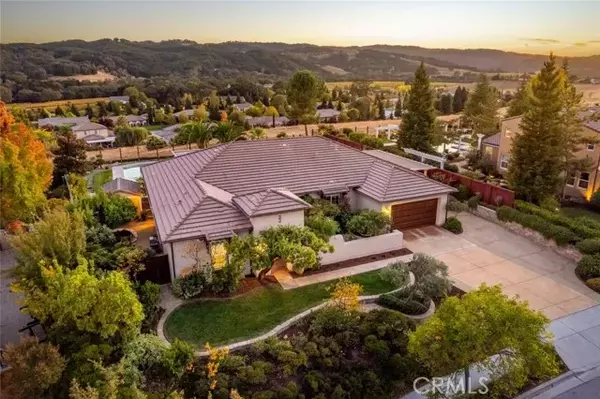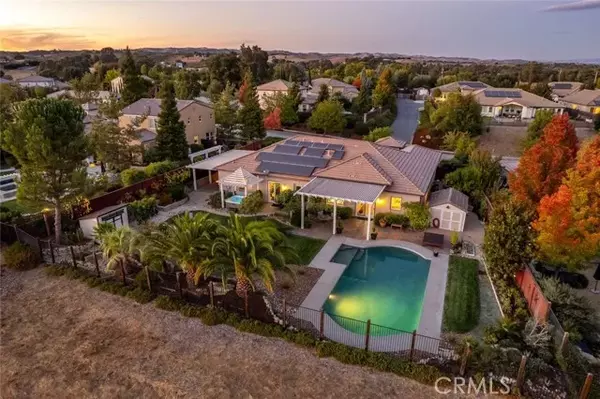For more information regarding the value of a property, please contact us for a free consultation.
Key Details
Sold Price $1,725,000
Property Type Single Family Home
Sub Type Detached
Listing Status Sold
Purchase Type For Sale
Square Footage 3,000 sqft
Price per Sqft $575
Subdivision Tempwest(100)
MLS Listing ID PI24220898
Sold Date 12/18/24
Bedrooms 4
Full Baths 2
Half Baths 1
HOA Fees $85/mo
Year Built 2004
Property Sub-Type Detached
Property Description
Welcome to your dream retreat in the highly sought-after Vineyard Estates of Templeton! This exquisite four-bedroom, two-and-a-half-bathroom Tuscan-style home boasts approximately 3,000 square feet of single-story living, thoughtfully designed with a bright and open floor plan. As you approach, be enchanted by the inviting courtyard that sets the tone for what lies within. Step through the foyer and be greeted by breathtaking views that fill the large family room, featuring dramatic 12-foot ceilings and a cozy fireplace. The gourmet kitchen is a chefs delight, complete with a spacious island, premium KitchenAid appliances, and a picturesque window over the sink that frames the serene landscape. A walk-in pantry and a charming nook with sliding doors offer delightful views of the peaceful koi pond. The elegance continues with 10-foot ceilings throughout the home, providing an airy ambiance. Whether hosting gatherings in the formal living or dining area or enjoying quiet moments, this space caters to all your needs. The primary suite is a sanctuary of natural light, offering direct access to the backyard and an ensuite bathroom with dual vanities, a walk-in closet, and a separate tub and shower. Each additional bedroom is spacious, with the second featuring built-in cabinetry and a queen-sized Murphy bed, offering convenient access to the courtyard. Two more generous bedrooms provide ample closet space, while a dedicated den or office completes this well-appointed home. The expansive 15,928-square-foot outdoor oasis is perfect for relaxation and entertainment. Step into the b
Location
State CA
County San Luis Obispo
Zoning RSF
Direction Vineyard Drive west to Bethel Road turn left right on Via Rojas home is on left
Interior
Interior Features Pantry
Heating Forced Air Unit
Cooling Central Forced Air
Flooring Carpet, Laminate, Tile
Fireplaces Type FP in Family Room, Gas
Fireplace No
Appliance Dishwasher, Water Softener, Gas Oven, Gas Range
Exterior
Garage Spaces 2.0
Fence Wood
Pool Below Ground, Private, Heated
Utilities Available Electricity Connected, Natural Gas Connected, Sewer Connected, Water Connected
View Y/N Yes
Water Access Desc Public
View Mountains/Hills, Panoramic, Neighborhood
Roof Type Concrete,Tile/Clay
Porch Covered, Patio
Total Parking Spaces 2
Building
Story 1
Sewer Public Sewer
Water Public
Level or Stories 1
Others
HOA Name Vineyard Estates
Special Listing Condition Standard
Read Less Info
Want to know what your home might be worth? Contact us for a FREE valuation!

Kobe Zimmerman
Berkshire Hathaway Home Services California Properties
kobezimmerman@bhhscal.com +1(858) 753-3353Our team is ready to help you sell your home for the highest possible price ASAP

Bought with General NONMEMBER NONMEMBER MRML




