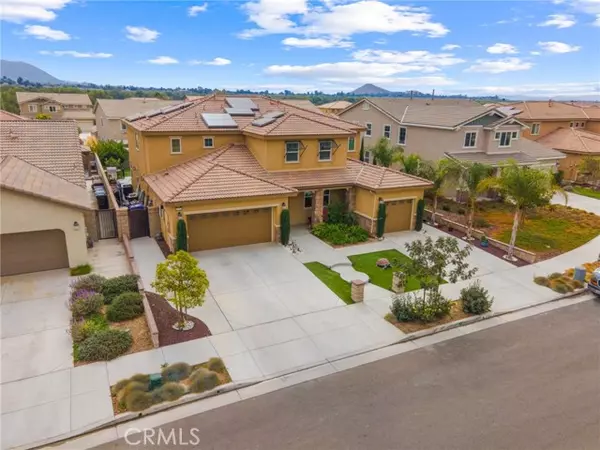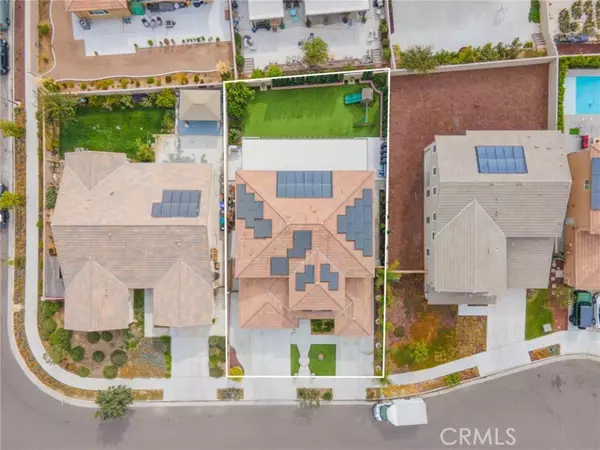For more information regarding the value of a property, please contact us for a free consultation.
Key Details
Sold Price $1,092,500
Property Type Single Family Home
Sub Type Detached
Listing Status Sold
Purchase Type For Sale
Square Footage 4,120 sqft
Price per Sqft $265
MLS Listing ID IG24227696
Sold Date 12/23/24
Style Detached
Bedrooms 6
Full Baths 4
Half Baths 1
HOA Fees $76/mo
HOA Y/N Yes
Year Built 2018
Lot Size 8,276 Sqft
Acres 0.19
Property Description
SOLAR IS PAID OFF!! This stunning Lennar home, built in 2018, is located in a peaceful cul-de-sac and offers a perfect blend of luxury and functionality. The standout feature is the private Next Gen suite, with a separate bedroom, kitchen, living room, bathroom, laundry, and garageideal for multi-generational living, guests, or rental potential. The main house boasts 5 spacious bedrooms, 3.5 bathrooms, and a bright, open-concept layout with a large loft for extra living space. Wine lovers will appreciate the custom wine cellar, perfect for showcasing your collection. Throughout the home, enjoy upgraded flooring and built-in speakers in every room for a premium living experience. Both the front and back yards are beautifully landscaped with low-maintenance artificial grass, ensuring lush, green outdoor spaces year-round. Located near a golf course, this home offers convenient access to outdoor recreation and scenic views. This home is truly a gemschedule your tour today and experience all it has to offer!
SOLAR IS PAID OFF!! This stunning Lennar home, built in 2018, is located in a peaceful cul-de-sac and offers a perfect blend of luxury and functionality. The standout feature is the private Next Gen suite, with a separate bedroom, kitchen, living room, bathroom, laundry, and garageideal for multi-generational living, guests, or rental potential. The main house boasts 5 spacious bedrooms, 3.5 bathrooms, and a bright, open-concept layout with a large loft for extra living space. Wine lovers will appreciate the custom wine cellar, perfect for showcasing your collection. Throughout the home, enjoy upgraded flooring and built-in speakers in every room for a premium living experience. Both the front and back yards are beautifully landscaped with low-maintenance artificial grass, ensuring lush, green outdoor spaces year-round. Located near a golf course, this home offers convenient access to outdoor recreation and scenic views. This home is truly a gemschedule your tour today and experience all it has to offer!
Location
State CA
County Riverside
Area Riv Cty-Mira Loma (91752)
Interior
Interior Features Pantry
Cooling Central Forced Air
Flooring Tile, Wood
Equipment Dishwasher, Dryer, Microwave, Water Softener, 6 Burner Stove, Convection Oven, Double Oven, Gas & Electric Range, Gas Oven, Gas Stove
Appliance Dishwasher, Dryer, Microwave, Water Softener, 6 Burner Stove, Convection Oven, Double Oven, Gas & Electric Range, Gas Oven, Gas Stove
Laundry Closet Stacked, Laundry Room
Exterior
Parking Features Garage, Garage Door Opener
Garage Spaces 3.0
Fence Vinyl
View Mountains/Hills
Total Parking Spaces 3
Building
Lot Description Cul-De-Sac, Sidewalks
Story 2
Lot Size Range 7500-10889 SF
Sewer Public Sewer
Water Public
Level or Stories 2 Story
Others
Monthly Total Fees $534
Acceptable Financing Submit
Listing Terms Submit
Special Listing Condition Standard
Read Less Info
Want to know what your home might be worth? Contact us for a FREE valuation!

Kobe Zimmerman
Berkshire Hathaway Home Services California Properties
kobezimmerman@bhhscal.com +1(858) 753-3353Our team is ready to help you sell your home for the highest possible price ASAP

Bought with Katrina Yanez • ROA California Inc






