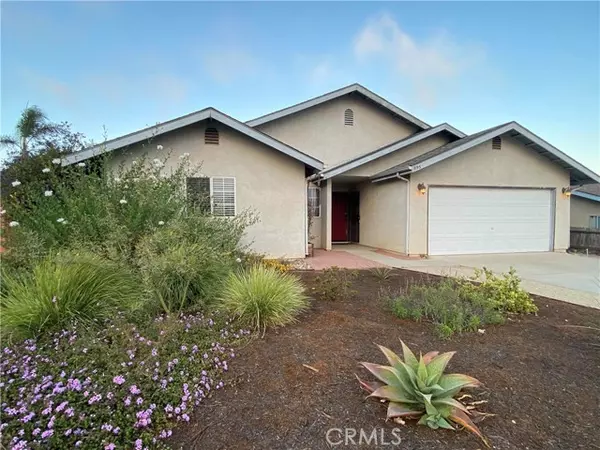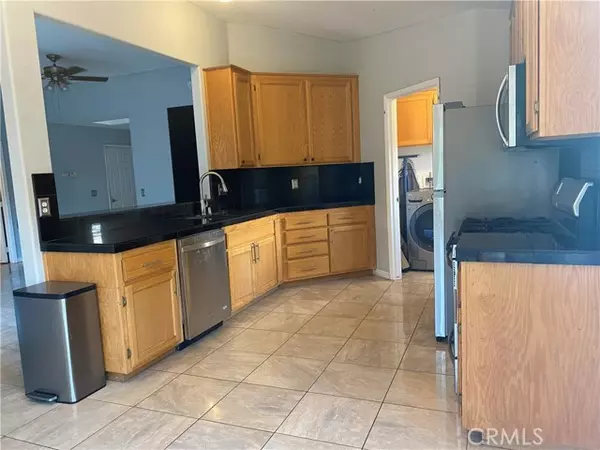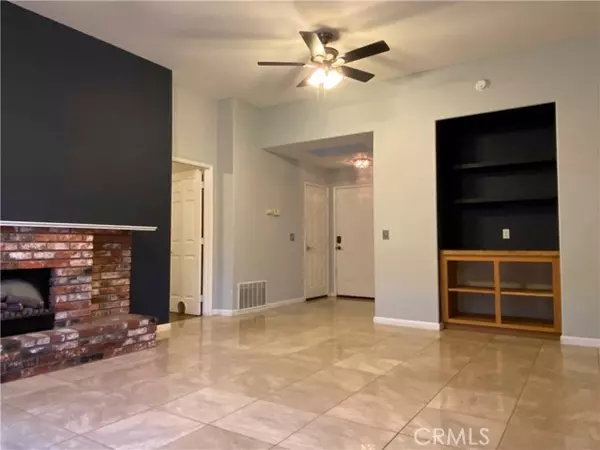For more information regarding the value of a property, please contact us for a free consultation.
Key Details
Sold Price $680,000
Property Type Single Family Home
Sub Type Detached
Listing Status Sold
Purchase Type For Sale
Square Footage 1,320 sqft
Price per Sqft $515
MLS Listing ID SC24195353
Sold Date 12/26/24
Style Detached
Bedrooms 3
Full Baths 2
HOA Y/N No
Year Built 1996
Lot Size 6,534 Sqft
Acres 0.15
Property Description
Clean and Move-in Ready! 895 Jessica Pl is a turnkey, single level home on a great corner lot that features 3 bedrooms, 2 bathrooms and over 1300 square feet of open, flowing space. Located close to markets with quick access to the freeway, this property is well-designed for BBQing and entertaining in the warm evenings of Nipomo on the large sunny courtyard, which features low-maintenance vegetation, a fruiting citrus tree and basketball hoop. The spacious living room features tall ceilings, polished stone tile flooring, and a gas fireplace that provides a nice radiant ambiance. Your large kitchen features an open window to the living room and is complete with all stainless steel appliances, granite countertops and a large dine-in area. The master bedroom features an en suite bathroom with soaker tub, two new vanities and a walk-in closet. Many upgrades include a new A/C unit with mini-splits, and a new water heater. The laundry room connects to the kitchen, and includes the washer and dryer! This home is priced to sell, so call your realtor and schedule a showing today!
Clean and Move-in Ready! 895 Jessica Pl is a turnkey, single level home on a great corner lot that features 3 bedrooms, 2 bathrooms and over 1300 square feet of open, flowing space. Located close to markets with quick access to the freeway, this property is well-designed for BBQing and entertaining in the warm evenings of Nipomo on the large sunny courtyard, which features low-maintenance vegetation, a fruiting citrus tree and basketball hoop. The spacious living room features tall ceilings, polished stone tile flooring, and a gas fireplace that provides a nice radiant ambiance. Your large kitchen features an open window to the living room and is complete with all stainless steel appliances, granite countertops and a large dine-in area. The master bedroom features an en suite bathroom with soaker tub, two new vanities and a walk-in closet. Many upgrades include a new A/C unit with mini-splits, and a new water heater. The laundry room connects to the kitchen, and includes the washer and dryer! This home is priced to sell, so call your realtor and schedule a showing today!
Location
State CA
County San Luis Obispo
Area Nipomo (93444)
Zoning RSF
Interior
Cooling Central Forced Air
Fireplaces Type FP in Living Room
Equipment Dryer, Washer
Appliance Dryer, Washer
Exterior
Garage Spaces 2.0
View Neighborhood
Total Parking Spaces 2
Building
Lot Description Curbs, Sidewalks
Story 1
Lot Size Range 4000-7499 SF
Sewer Public Sewer
Water Public
Architectural Style Craftsman, Craftsman/Bungalow
Level or Stories 1 Story
Others
Acceptable Financing Cash To New Loan
Listing Terms Cash To New Loan
Special Listing Condition Standard
Read Less Info
Want to know what your home might be worth? Contact us for a FREE valuation!

Kobe Zimmerman
Berkshire Hathaway Home Services California Properties
kobezimmerman@bhhscal.com +1(858) 753-3353Our team is ready to help you sell your home for the highest possible price ASAP

Bought with Amanda Barber • eXp Realty of California, Inc.





