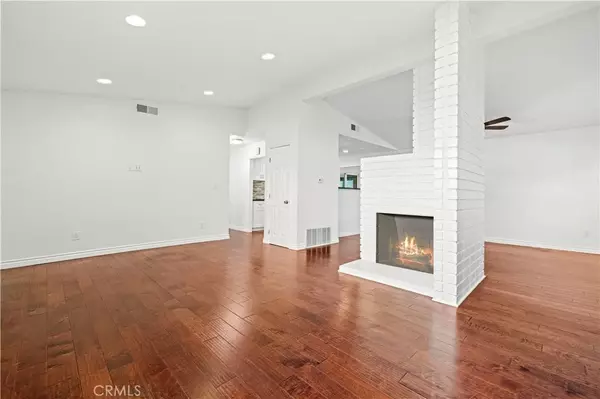For more information regarding the value of a property, please contact us for a free consultation.
Key Details
Sold Price $935,000
Property Type Single Family Home
Sub Type Detached
Listing Status Sold
Purchase Type For Sale
Square Footage 1,553 sqft
Price per Sqft $602
MLS Listing ID SR25020621
Sold Date 02/28/25
Bedrooms 3
Full Baths 2
Year Built 1960
Property Sub-Type Detached
Property Description
Welcome to 22940 Cantlay St., a truly stunning single story Home located in a Prime West Hills Neighborhood! Extensively remodeled in 2016 with a new roof, electrical wiring, 200 amp panel, copper and pex plumbing, main line, central air & heat including ducts, insulation, dual pane windows and sliding glass door, plus a stamped concrete walkway and driveway. In addition, this turn-key home is highlighted by a light filled open floorplan with gleaming hardwood flooring, recessed lighting, beautiful high vaulted ceilings and a full remodeled hall bathroom. A remodeled gourmet kitchen featuring soft close cabinets, Corian countertops, deco tile backsplash, stainless steel appliances and a convenient breakfast bar. Entertain family and friends with ease with a spacious dining area and a separate living room and family room, both featuring their own cozy fireplaces. Retreat at the end of the day to a private primary suite with vaulted ceiling, ample closet space with mirrored wardrobe closet and a remodeled en suite bathroom. The home has new stucco and has been freshly painted inside and out. The manicured grounds boast new sod, automatic sprinklers and the backyard has great privacy and a relaxing covered patio ready for entertaining and summer BBQs. Direct access oversized 2 car attached garage, PLUS gated parking in the rear off a convenient ally, perfect for extra car, jet skis and more. Conveniently located close to the UCLA West Valley Medical Center, restaurants and shopping at Fallbrook Mall, Topanga Village, Topanga Mall, the Warner Center and the 101 Freeway.
Location
State CA
County Los Angeles
Zoning LARS
Direction West of Fallbrook & North of Sherman Way
Interior
Interior Features Recessed Lighting
Heating Forced Air Unit
Cooling Central Forced Air
Flooring Tile, Wood
Fireplaces Type FP in Living Room
Fireplace No
Appliance Dishwasher, Refrigerator, Gas Range
Exterior
Parking Features Direct Garage Access
Garage Spaces 2.0
View Y/N Yes
Water Access Desc Public
Accessibility No Interior Steps
Porch Covered, Patio
Total Parking Spaces 2
Building
Story 1
Sewer Public Sewer
Water Public
Level or Stories 1
Others
Special Listing Condition Standard
Read Less Info
Want to know what your home might be worth? Contact us for a FREE valuation!

Kobe Zimmerman
Berkshire Hathaway Home Services California Properties
kobezimmerman@bhhscal.com +1(858) 753-3353Our team is ready to help you sell your home for the highest possible price ASAP

Bought with Armen Arakelyan HK Realty




