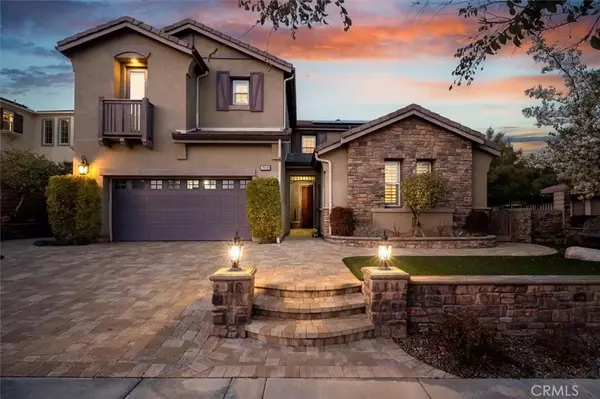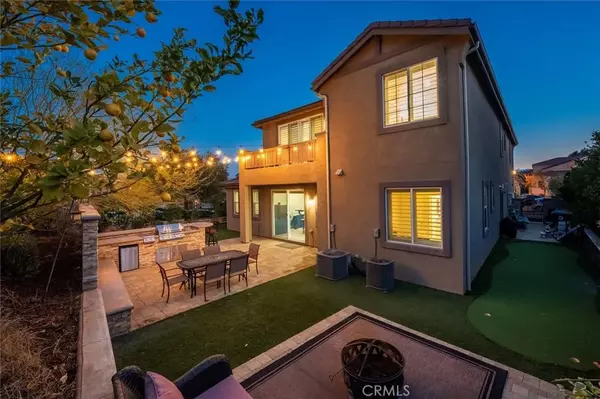For more information regarding the value of a property, please contact us for a free consultation.
Key Details
Sold Price $1,381,786
Property Type Single Family Home
Sub Type Detached
Listing Status Sold
Purchase Type For Sale
Square Footage 3,595 sqft
Price per Sqft $384
Subdivision Belmont (Belwh)
MLS Listing ID SR25023510
Sold Date 03/26/25
Style Craftsman,Craftsman/Bungalow
Bedrooms 6
Full Baths 6
HOA Fees $149/mo
Year Built 2015
Property Sub-Type Detached
Property Description
This stunning Next-Gen home offers an apartment within a home, fully OWNED solar, and a beautifully landscaped backyard designed for entertaining. The outdoor space features paver stone hardscape, a long outdoor fireplace, a built-in BBQ, a grass area, and a putting green. Located in the prestigious gated community of Valencia West Hills, this spacious 3,595 sq ft home includes 6 bedrooms, a loft, and 6 bathrooms. The private main-floor Next-Gen suite has its own separate entrance, living area, kitchenette, laundry, bedroom, and full bath, making it perfect for multi-generational living or guests. An additional downstairs bedroom with an en-suite bath adds even more flexibility. Inside, the gourmet kitchen shines with quartz countertops, a large island with seating and storage, GE Profile stainless steel appliances, double ovens, a 5-burner gas cooktop, and under-cabinet lighting. The open-concept design flows seamlessly into the family room, while the dramatic formal dining room features soaring two-story ceilings and custom bookshelves with a stylish Ralph Lauren-inspired touch. Upstairs, the spacious primary suite offers a luxurious en-suite bath with dual sinks, a soaking tub, and a custom walk-in closet. Additional bedrooms and a versatile loft provide ample space for work, play, or relaxation. This home is uniquely situated right by the entrance to the paseo, offering a wonderful sense of openness. This gated community includes pools, a clubhouse, parks, and award-winning West Creek Academy just minutes away. With owned solar and a three-car tandem garage for extra st
Location
State CA
County Los Angeles
Zoning LCRPD-5000
Direction Copperhill to Alta Vista, gate code
Interior
Interior Features Balcony
Heating Forced Air Unit
Cooling Dual
Fireplaces Type FP in Family Room
Fireplace No
Exterior
Garage Spaces 3.0
Pool Association
Amenities Available Playground, Barbecue, Pool
View Y/N Yes
Water Access Desc Public
Roof Type Concrete
Porch Covered
Total Parking Spaces 3
Building
Story 2
Sewer Public Sewer
Water Public
Level or Stories 2
Others
HOA Name West Hills/West Creek
Special Listing Condition Standard
Read Less Info
Want to know what your home might be worth? Contact us for a FREE valuation!

Kobe Zimmerman
Berkshire Hathaway Home Services California Properties
kobezimmerman@bhhscal.com +1(858) 753-3353Our team is ready to help you sell your home for the highest possible price ASAP

Bought with NON LISTED OFFICE




