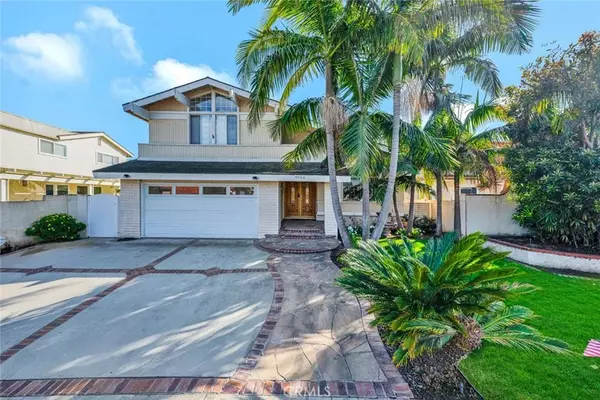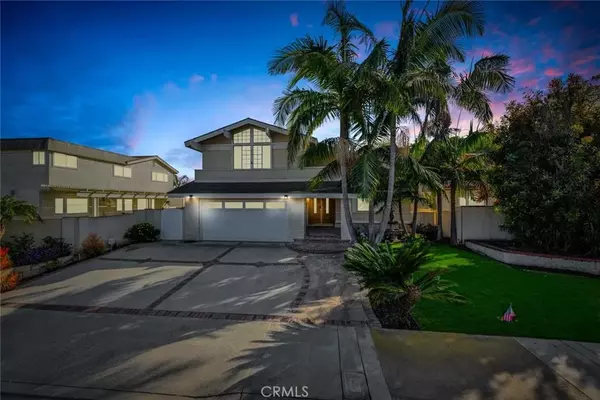For more information regarding the value of a property, please contact us for a free consultation.
Key Details
Sold Price $1,660,000
Property Type Single Family Home
Sub Type Detached
Listing Status Sold
Purchase Type For Sale
Square Footage 3,280 sqft
Price per Sqft $506
Subdivision Huntington Crest (Newer) (Hcrn)
MLS Listing ID OC25021965
Sold Date 04/29/25
Style Traditional
Bedrooms 4
Full Baths 3
Year Built 1966
Property Sub-Type Detached
Property Description
This Absolutely Gorgeous, Highly Upgraded 4 Bedroom Plus large bonus room, 3 Bath Huntington Crest, Split-Level Home has been Expanded to 3,280 Square Feet of Living Space that Includes a Unique FULL-SIZE BASEMENT! Nestled in an Interior Location on a Bluff with Ocean Breezes, Steps to the Neighborhood Park and Perry Elementary School. It Features Soaring Ceilings, Beautiful Hardwood Flooring, Extensive Crown Molding, High Baseboards, Raised Panel Interior Doors, Recessed Lighting, French-Style Dual Pane Windows and Sliders with Custom Window Treatments, Newer Central A/C, and a 200 AMP Electrical Panel. It Boasts Lovely Curb Appeal with Tropical Landscaping and Brick-Accented Driveway and Flagstone Walkway to Leads to the Double Entry Doors with Beveled Glass. Step Inside to the Marble Foyer with an Inlay Pattern, Handcrafted Staircase Railings and Huge Formal Living Room with Palladium Window for Lots of Natural Light and Marble Fireplace with White Wood Surround and Mantel. Step Down to an Elegant Formal Dining Room with Crystal Chandelier and Double Beveled Glass Doors that Open to a Remodeled Kitchen that Includes Granite Countertops, Tile Flooring, a Bay Window above the Stainless Sinks, Stainless Appliances (5-Burner Gas Cooktop, Gas Oven, Microwave, Dishwasher) and an Abundance of Natural Wood Cabinetry that Includes Double Wide Pantries. The Kitchen is Open to a GIANT Family Room with Casual Dining Area, Coffered Ceiling, Arched Passages, and Sliding French Doors that Lead to the Low Maintenance Wrap-Around Backyard with Covered Patio, Brick-Accented Deck, Raised P
Location
State CA
County Orange
Direction East of Beach Blvd and South of Garfield
Interior
Interior Features 2 Staircases, Beamed Ceilings, Coffered Ceiling(s), Granite Counters, Pantry, Recessed Lighting, Two Story Ceilings
Heating Forced Air Unit
Cooling Central Forced Air
Fireplaces Type FP in Living Room, Bonus Room
Fireplace No
Appliance Dishwasher, Disposal, Gas Oven, Gas Stove
Exterior
Parking Features Direct Garage Access, Garage - Single Door
Garage Spaces 2.0
Fence Excellent Condition
Utilities Available Cable Available, Electricity Connected, Natural Gas Connected, Sewer Connected, Water Connected
View Y/N Yes
Water Access Desc Public
Roof Type Composition
Porch Brick, Covered, Concrete, Patio Open, Wrap Around
Building
Story 3
Sewer Public Sewer
Water Public
Level or Stories 3
Others
Tax ID 15302441
Special Listing Condition Standard
Read Less Info
Want to know what your home might be worth? Contact us for a FREE valuation!

Our team is ready to help you sell your home for the highest possible price ASAP

Bought with ZHENBO TANG Pinnacle Real Estate Group



