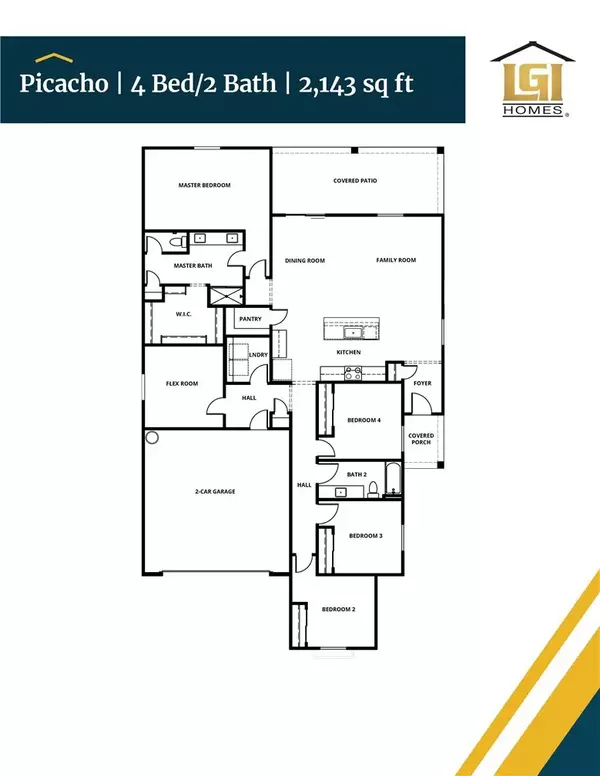For more information regarding the value of a property, please contact us for a free consultation.
Key Details
Sold Price $550,900
Property Type Single Family Home
Sub Type Detached
Listing Status Sold
Purchase Type For Sale
Square Footage 2,143 sqft
Price per Sqft $257
MLS Listing ID SW25027205
Sold Date 04/30/25
Style Traditional
Bedrooms 4
Full Baths 3
Year Built 2025
Property Sub-Type Detached
Property Description
Featuring four spacious bedrooms, the layout also includes a versatile flex room, ideal for a home office, playroom, or additional living space. The open-concept design connects the kitchen, family room, and dining area, creating a seamless flow perfect for both everyday living and entertaining. The kitchen is a highlight, equipped with modern stainless-steel appliances, elegant plank flooring, and a walk-in pantry that provides ample storage. A covered porch and patio extend the living space outdoors, ideal for relaxation or hosting gatherings. The master suite offers a retreat-like experience with a dual sink vanity, a step-in shower, and a separate private toilet room. The secondary bathroom features a convenient tub/shower combination. Additionally, a well-appointed mud room enhances practicality, offering a dedicated space for managing everyday essentials and keeping the home organized. A dedicated laundry room rounds out the home's functional features, ensuring convenience and efficiency.
Location
State CA
County Riverside
Direction Take I-215 South Take Exit 22 for Ramona Expy Turn left on Ramona Expy Turn right onto N Warren Rd Turn left on Cottonwood Ave Turn right on Cawston Ave N Turn right onto W 7th Street Turn left on Anza Trail Turn left on Shelby Lane
Interior
Interior Features Granite Counters, Pantry, Recessed Lighting, Unfurnished
Heating Forced Air Unit, Passive Solar, Energy Star, High Efficiency
Cooling Central Forced Air, Energy Star, High Efficiency
Flooring Carpet, Linoleum/Vinyl
Fireplace No
Appliance Dishwasher, Microwave, Refrigerator, Electric Oven, Electric Range, Ice Maker, Self Cleaning Oven, Vented Exhaust Fan, Water Line to Refr
Laundry Electric, Washer Hookup
Exterior
Parking Features Direct Garage Access
Garage Spaces 2.0
Fence Vinyl
Utilities Available Cable Available, Electricity Connected, Other, Phone Available, Natural Gas Not Available, Sewer Connected, Water Connected
View Y/N Yes
Water Access Desc Public
Roof Type Concrete,Tile/Clay
Accessibility None
Porch Enclosed, Concrete, Patio
Total Parking Spaces 2
Building
Story 1
Sewer Public Sewer
Water Public
Level or Stories 1
Others
Senior Community No
Tax ID 432260017
Acceptable Financing Cash, Conventional, FHA, VA
Listing Terms Cash, Conventional, FHA, VA
Special Listing Condition Standard
Read Less Info
Want to know what your home might be worth? Contact us for a FREE valuation!

Our team is ready to help you sell your home for the highest possible price ASAP

Bought with Aida Lizette Saravia Century 21 LOTUS



