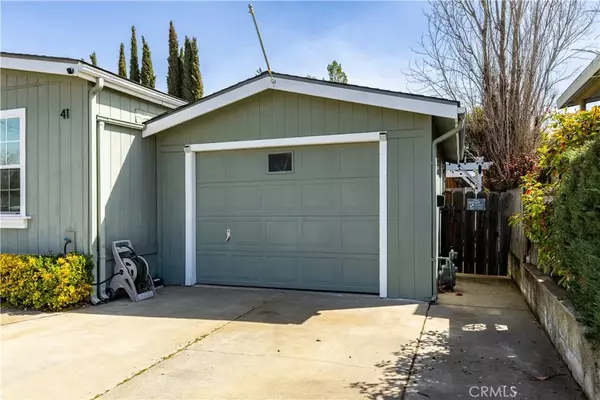For more information regarding the value of a property, please contact us for a free consultation.
Key Details
Sold Price $370,000
Property Type Manufactured Home
Sub Type Manufactured Home
Listing Status Sold
Purchase Type For Sale
Square Footage 1,440 sqft
Price per Sqft $256
Subdivision Tempwest(100)
MLS Listing ID NS25052404
Sold Date 05/05/25
Bedrooms 4
Full Baths 2
Year Built 1989
Property Sub-Type Manufactured Home
Property Description
Welcome to 1220 Bennett Way! This spacious 4-bedroom, 2-bath, 1,440 sq. ft. home is nestled in the all ages Meadowbrook Mobile Home Park, offering comfort and convenience in the heart of Templeton. Inside, youll find a beautifully updated kitchen with a stylish tile backsplash, recessed lighting, butcher block counters, and an eat-in kitchen barperfect for casual dining. The separate dining room provides plenty of space for gatherings, while beautiful laminate flooring flows throughout the walkways. The inviting living space offers a cozy atmosphere for relaxation. The primary suite features a walk-in closet and a jetted bathtub, creating a perfect space to unwind. The additional bedrooms are well-sized and share a second full bath. Step outside to a spacious patio, ideal for entertaining, gardening, or simply enjoying the fresh air. This home is located within the highly regarded Templeton School District and just minutes from Trader Joes, top restaurants, wineries, and easy access to Highway 101. The Meadowbrook all ages community offers fantastic amenities, including greenbelt play areas, a dog park, and a clubhouse for residents to enjoy. Dont miss this incredible opportunity! Contact me today for more details or to schedule a private showing.
Location
State CA
County San Luis Obispo
Direction Hwy 101, exit Vineyard, Left on Bennett Way, Turn right into Meadowbrook Mobile Home Park, Left after entrance, home is on the left hand side.
Interior
Heating Forced Air Unit
Cooling Central Forced Air, Electric
Flooring Laminate
Fireplace No
Appliance Dishwasher, Refrigerator, Water Softener, Gas Oven, Gas Range
Exterior
Parking Features Garage - Single Door
Garage Spaces 1.0
Fence Wood
Utilities Available Cable Available, Electricity Connected, Natural Gas Connected, Sewer Connected, Water Connected
View Y/N No
Water Access Desc Public
Roof Type Composition
Porch Concrete, Patio Open
Total Parking Spaces 1
Building
Story 1
Sewer Public Sewer
Water Public
Level or Stories 1
Others
Tax ID 910003039
Special Listing Condition Standard
Read Less Info
Want to know what your home might be worth? Contact us for a FREE valuation!

Our team is ready to help you sell your home for the highest possible price ASAP

Bought with Lisa Lewis RE/MAX Parkside Real Estate




